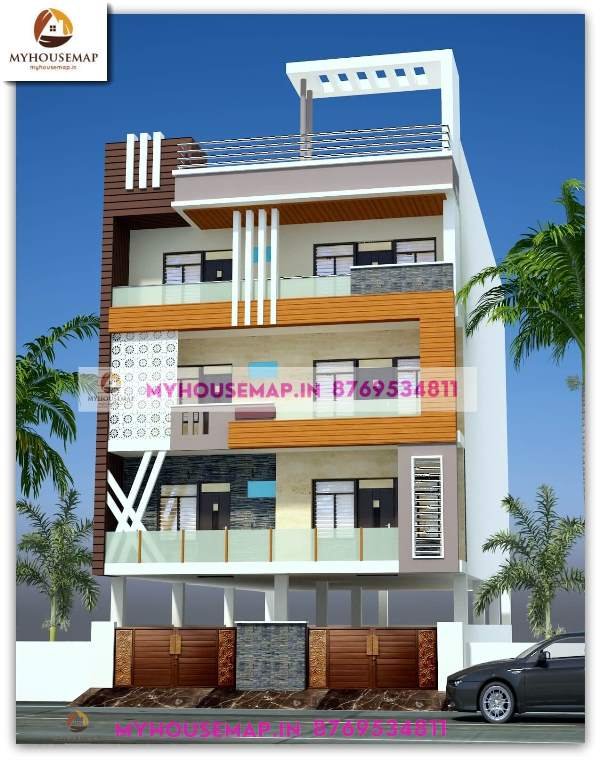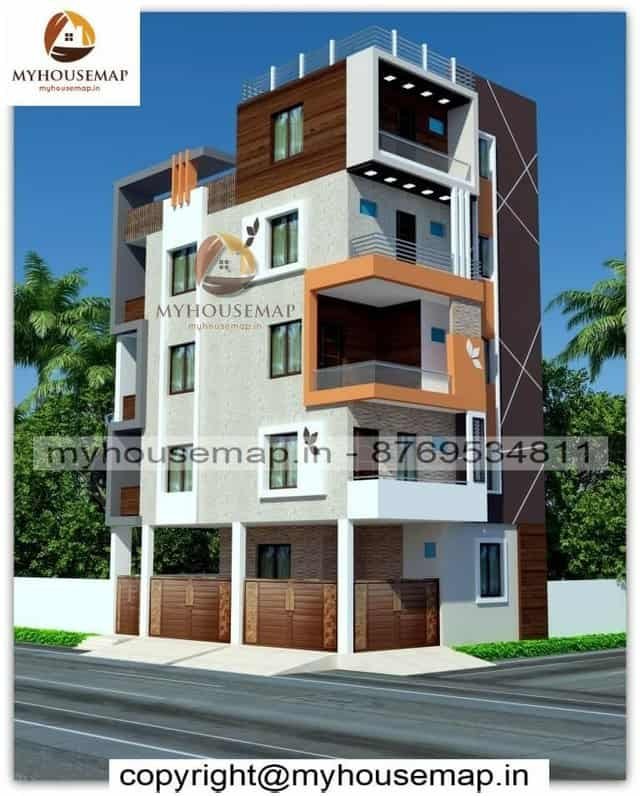g+3 house design
Table of Contents
g+3 house design 30*25 ft 750 sqft
g+3 house design with parking and tiles in budget construction
30*25
plot size
4
no. of floor
7
bedroom
4
toilet

building front elevation images
26*96 ft | n/a bhk | 7 toilet | 6 floor

3d elevation of house 27×60 ft
3d elevation of house 27×60 ft

small apartment exterior design ideas
small apartment exterior design ideas




