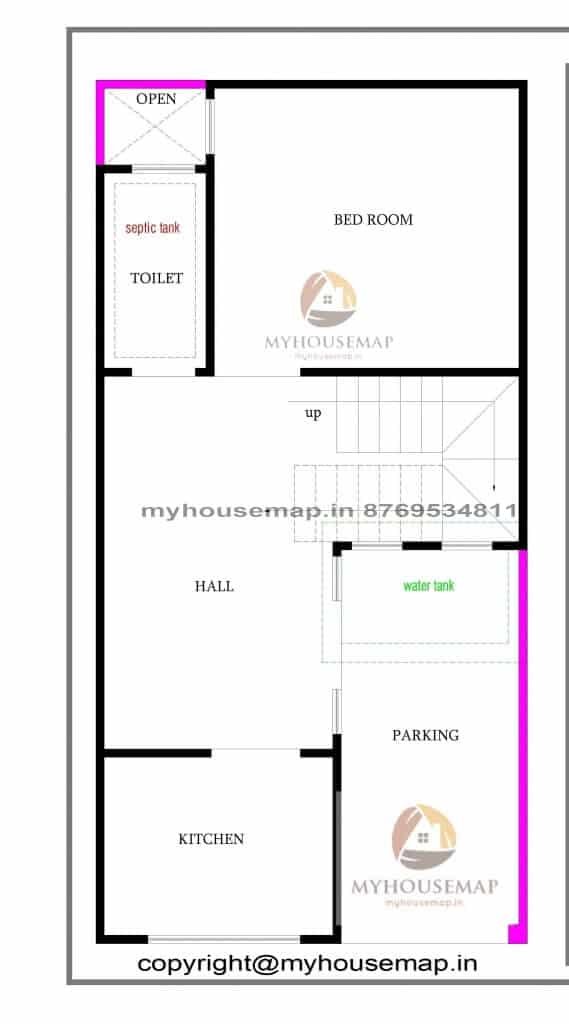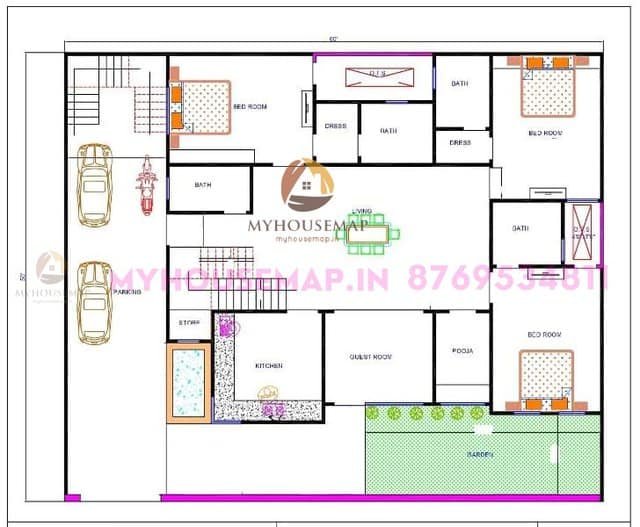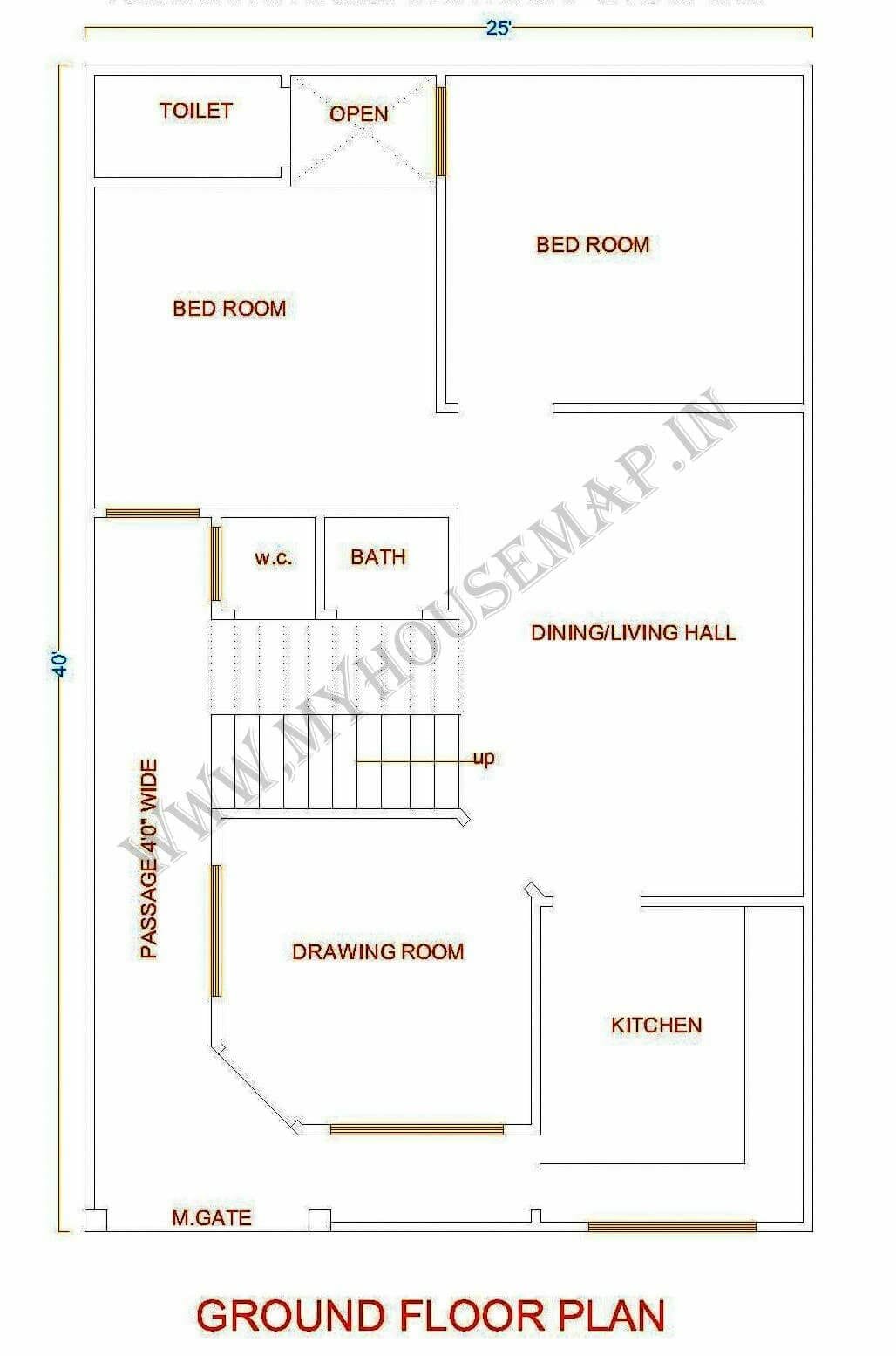house plan west facing 45×93 ft
house plan west facing 45×93 ft, with two flat in 3 bhk floor plan and this plan is flat house plan.
Introducing a splendid opportunity for homeowners seeking an exquisite abode! Nestled within a picturesque landscape, this west-facing house plan boasts a generous size of 45×93 ft, offering ample space for your dreams to flourish. With a captivating blend of architectural ingenuity and thoughtful design, this property is poised to redefine luxurious living. Don’t miss out on this extraordinary chance to embrace an enchanting lifestyle!
see more
House Plan 3 bedroom
45×93 House Plan
The house plan size of this home is 45 ft width and 93 ft length total of 4,185 sqft area, and the construction area is around 4,185 sqft for single floor.
45×93 home plan
45×93 ft Best home plan design in modern architectural style.
45×93 house map
this floor is falt floor plan in 3bedroom with two attched toilet and kitchen with dining area & store, living hall and drawing room, one common toilet and one pooja room, common stair case with lift part.
house plan west facing 45×93 ft, modern and simple house plan design Solapur, Maharashtra and India client.
House Plan Design in Solapur, Maharashtra
get best house plan in Solapur, Maharashtra

22×50 ft commercial cum residential house map
22×50 ft commercial cum residential house map






