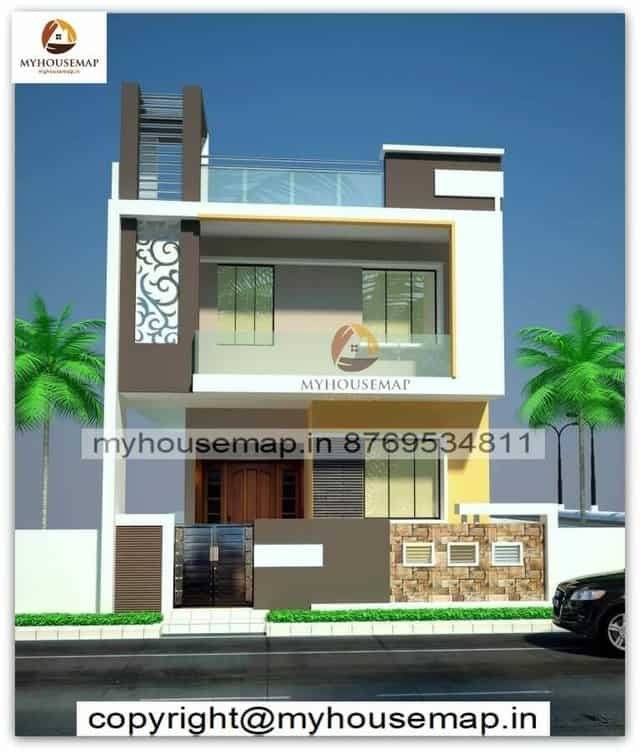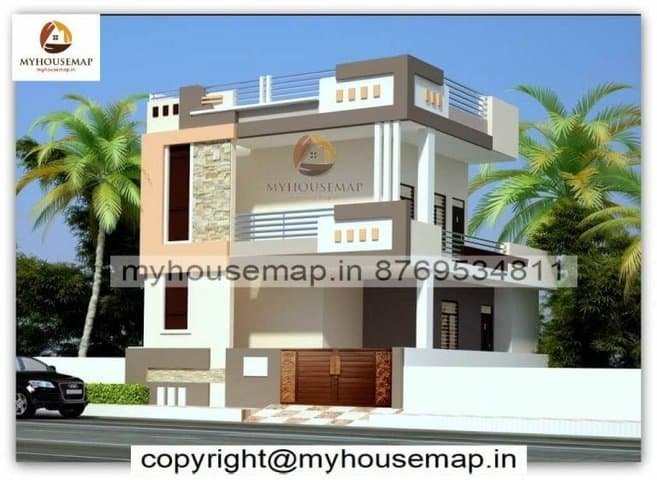house elevation model
Table of Contents
house elevation model 27*39 ft 1053 sq ft
house elevation model with parking and cream color tiles in budget construction
27*39
Plot Size
2
no. of floor
3
Bedroom
2
toilet
house elevation model

House elevation front & corner
28*30 ft | 4 bhk | 2 toilet | 2 floor

elevation design for small house
22*47 ft | 3 bhk | 2 toilets | 2 floor





