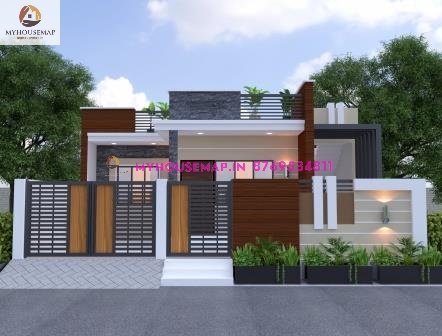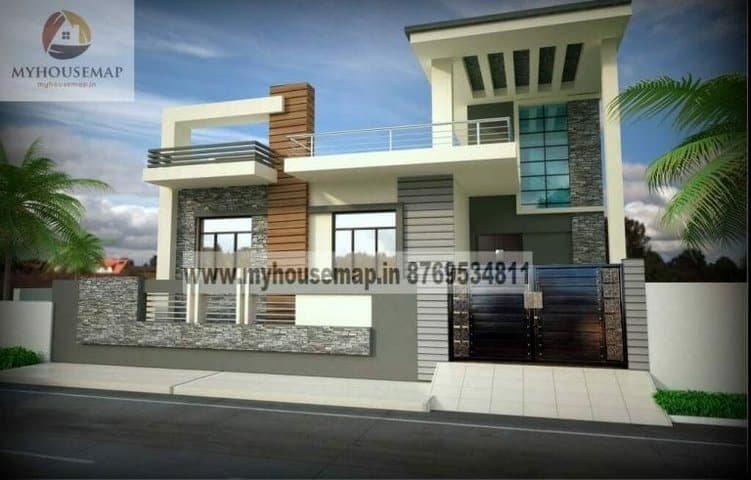Ground floor front elevation
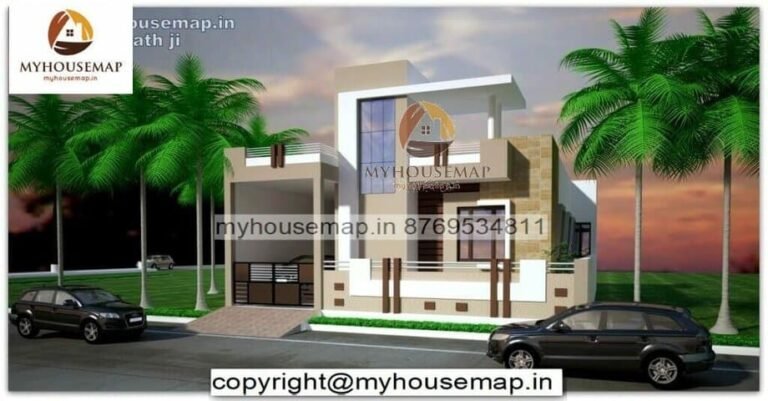
ground floor front elevation
35×58 Ft 2030 Sqft ground floor front elevation design with car parking and cream color tiles.
35×58
Plot Size
1
no. of floor
4
Bedroom
2
toilet
Ground floor front elevation
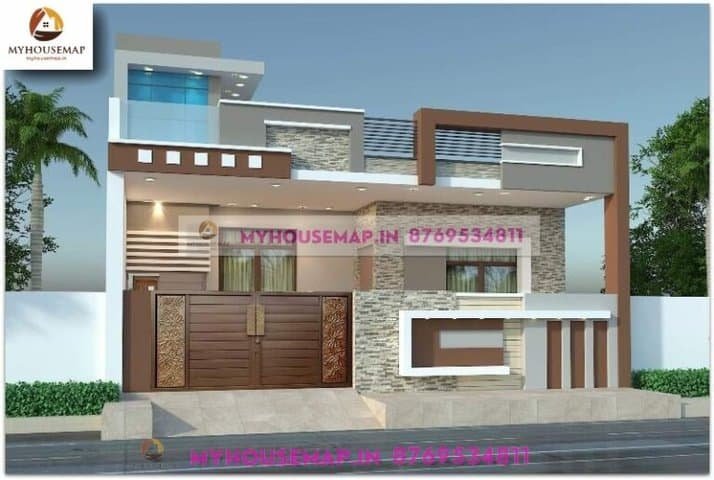
front elevation designs for ground floor house 30×40 ft
front elevation designs for ground floor house 30×40 ft
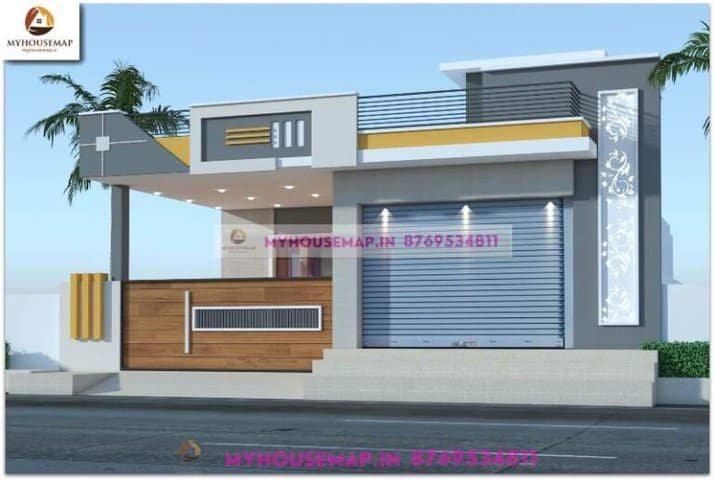
single storey house elevation 40×60 ft
single storey house elevation 40×60 ft

east facing house elevation ground floor
29*49 ft | 2 bhk | 1 toilet| 1 floor


