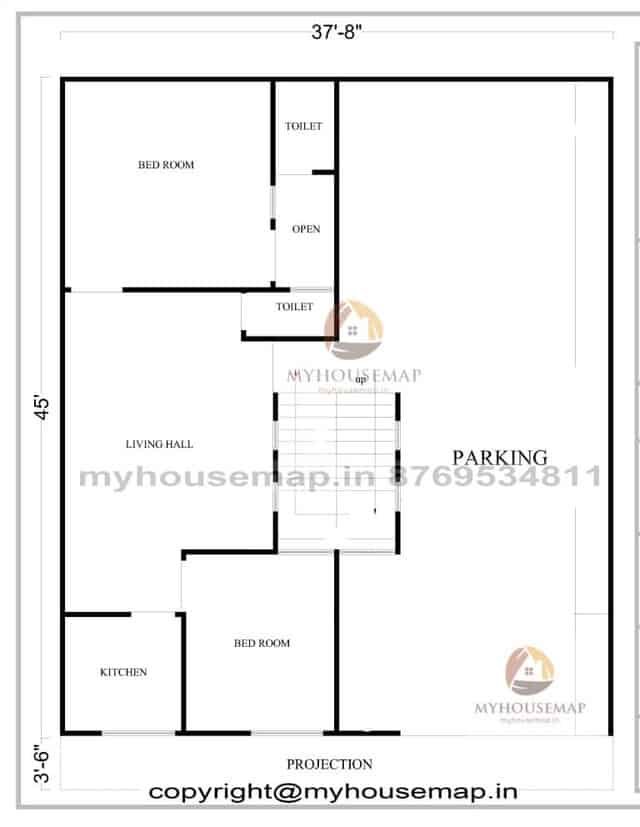23×50 ft house plan 2 bhk
23×50 ft house plan 2 bhk single story home total 1150 sqft
Table of Contents
23×50 ft house plan 2 bhk 1150 sqft
1150 sq ft house plan with car parking and stair outside 2 bhk 23×50 ft ground floor house design in budget construction
house design details
23*50 ft
Plot Size
1
no. of floors
2
Bedroom
1
toilet

house plan with vastu 32×60 ft
house plan with vastu 32×60 ft






