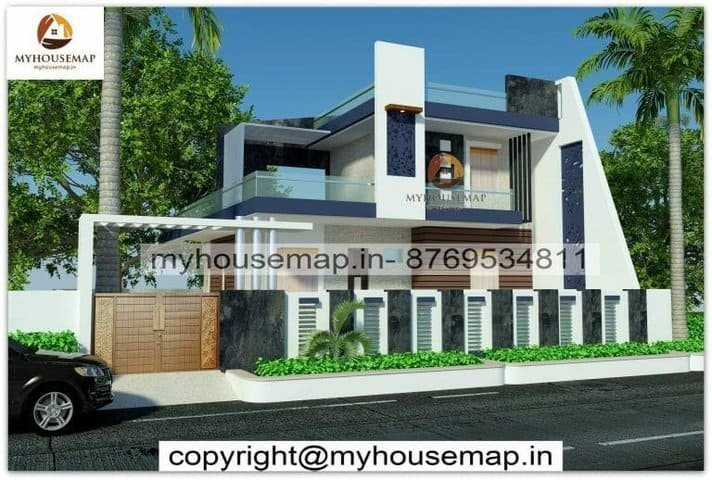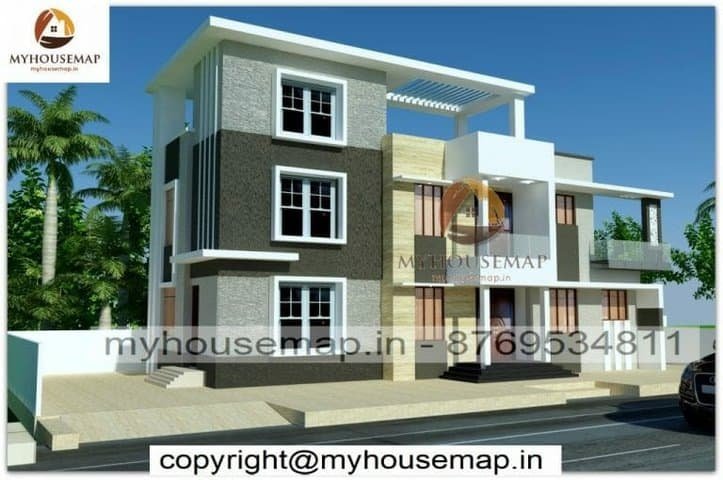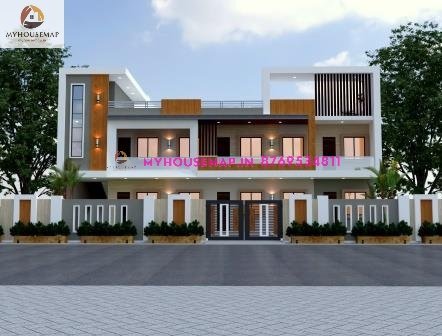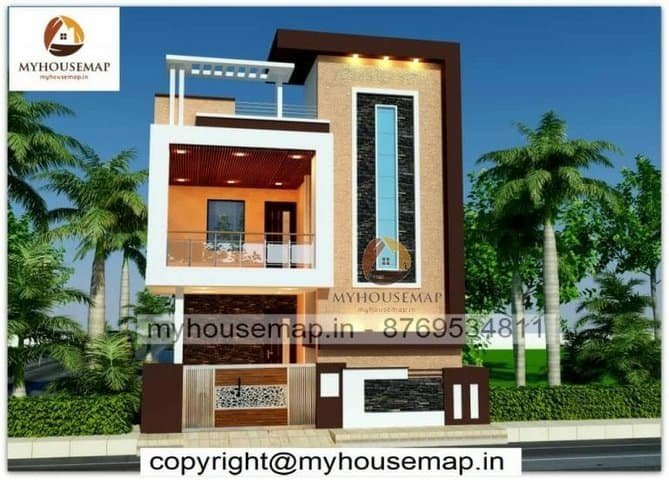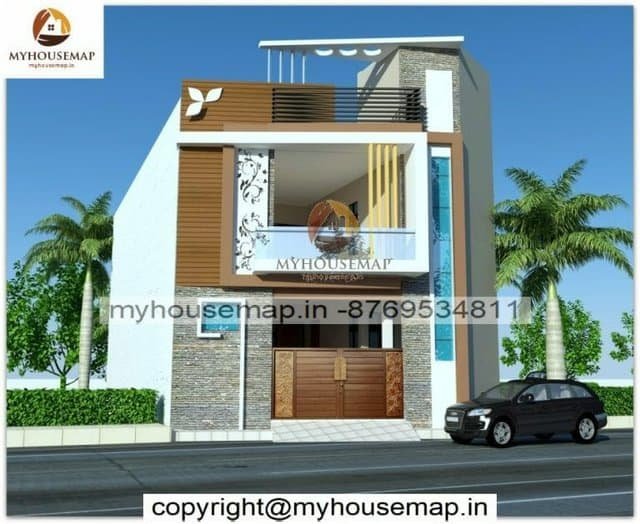3d front elevation
Table of Contents
3d front elevation
30×45 Ft 1350 Sqft 3d front elevation design for double story with car parking.
30×45
Plot Size
2
no. of floor
3
Bedroom
2
toilet
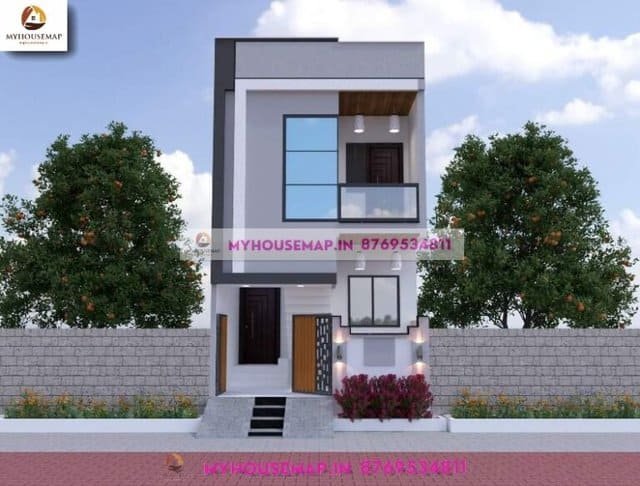
best front elevation design 2 floors
house elevation design for 2 floors 15×60 ft
house elevation design for 2 floors 15×60 ft


