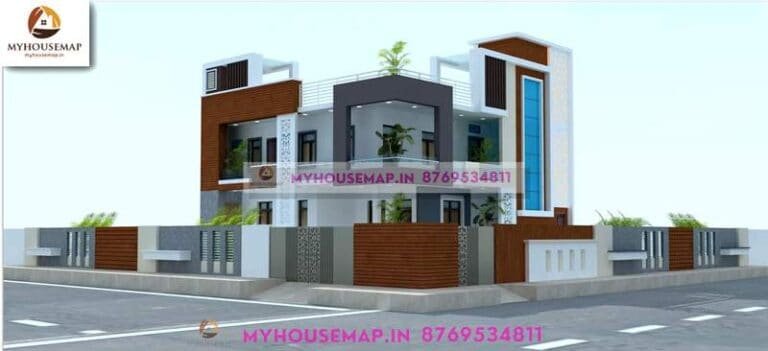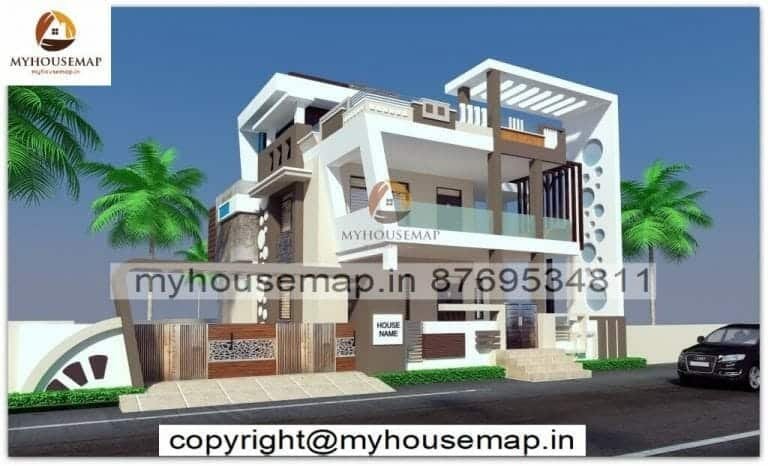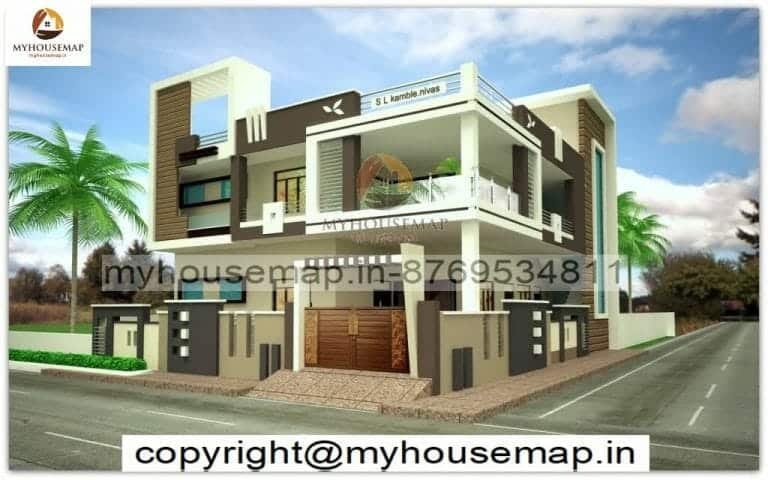3d front elevation 2 floor
Table of Contents
3d front elevation 2 floor
18×30 ft 540 sqft 3d front elevation 2 floor with parking and boundary wall design.
18×30
plot size
2
no. of floor
2
bedroom
2
toilet

house front elevation 45×42 ft
house front elevation 45×42 ft

home front design simple 43×35 ft
home front design simple 43×35 ft

double floor elevation design 50×70 ft
double floor elevation design 50×70 ft




