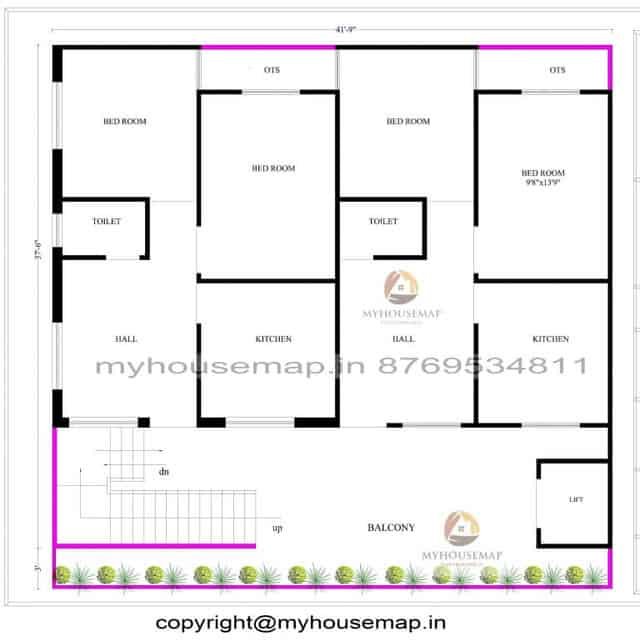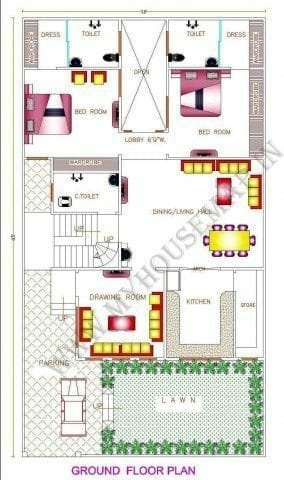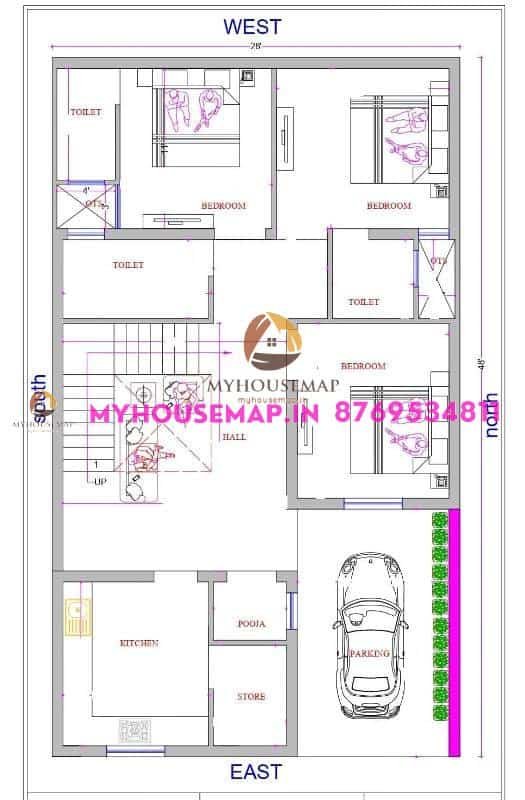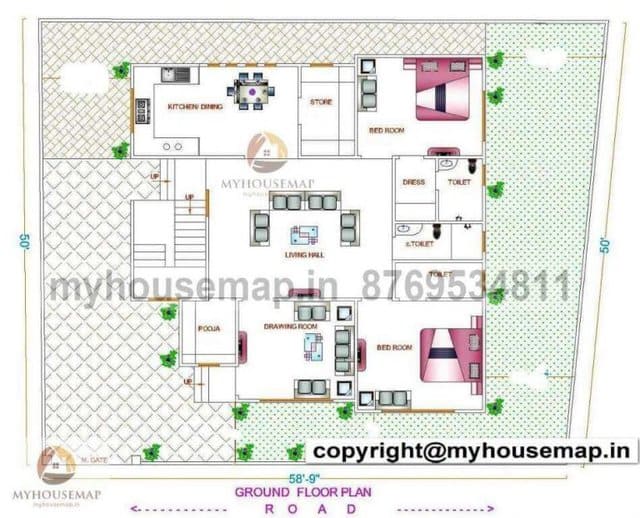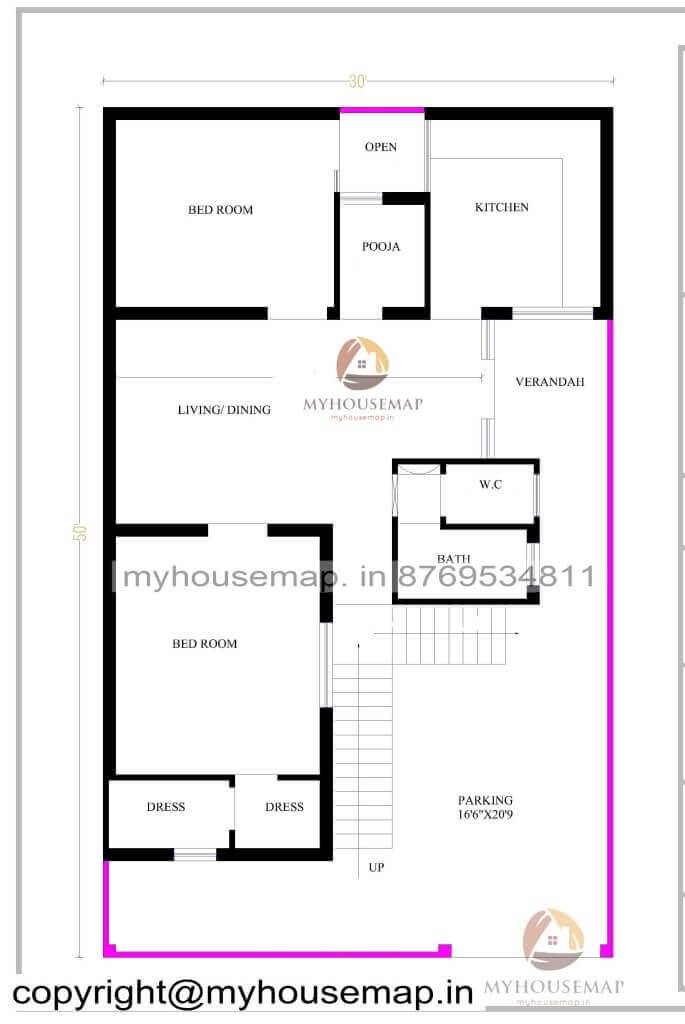37×41 ft house plan 5 bhk
37×41 ft house plan 1500 sqft commercial cum residential floor plan ground floor car parking office and restroom on first floor coaching center hall total 2 halls with toilet facility second floor 2 – 1 bhk portion
Table of Contents
37×41 ft house plan 5 bhk 1517 sqft
1517 sq ft house plan with parking and coaching 37×41 ft 3 floor house design.
37×41
Plot Size
1
no. of floors
5
Bedroom
6
toilet



