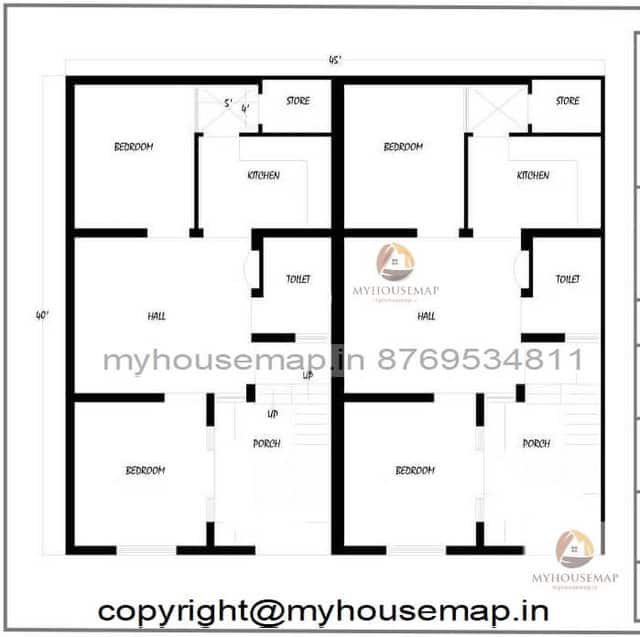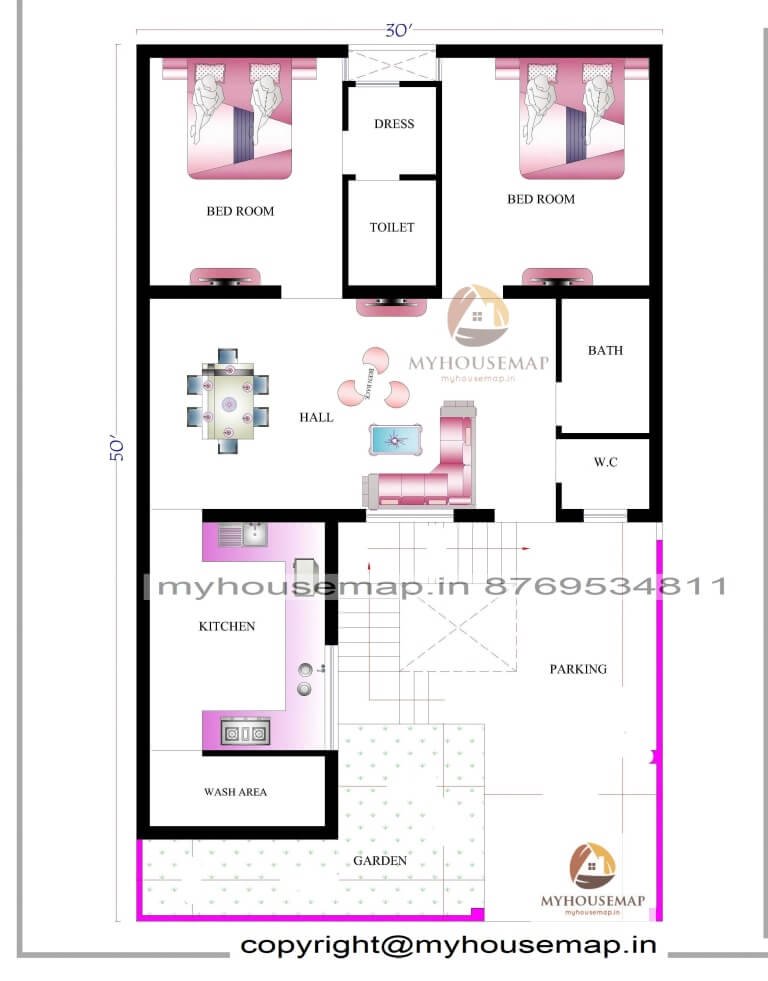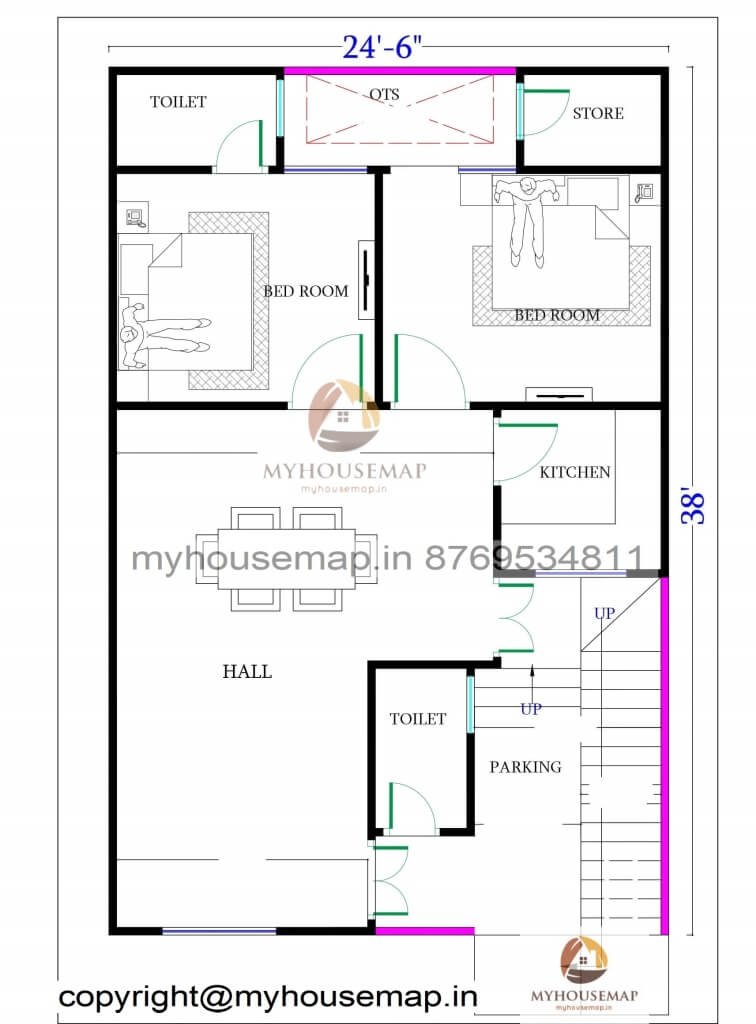36×57 ft house plan 1 bhk
Table of Contents
36×57 ft house plan 1 bhk 2052 sqft
2052 sq ft house plan 1 bhk with parking 36×57 ft double floor plan .
36×57
Plot Size
2
no. of floors
1
Bedroom
2
toilet
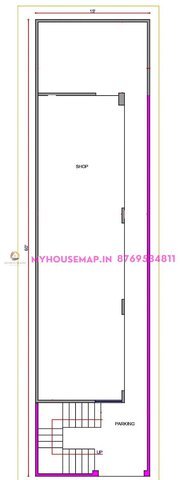
15×60 ft commercial house plan
15×60 ft commercial house plan
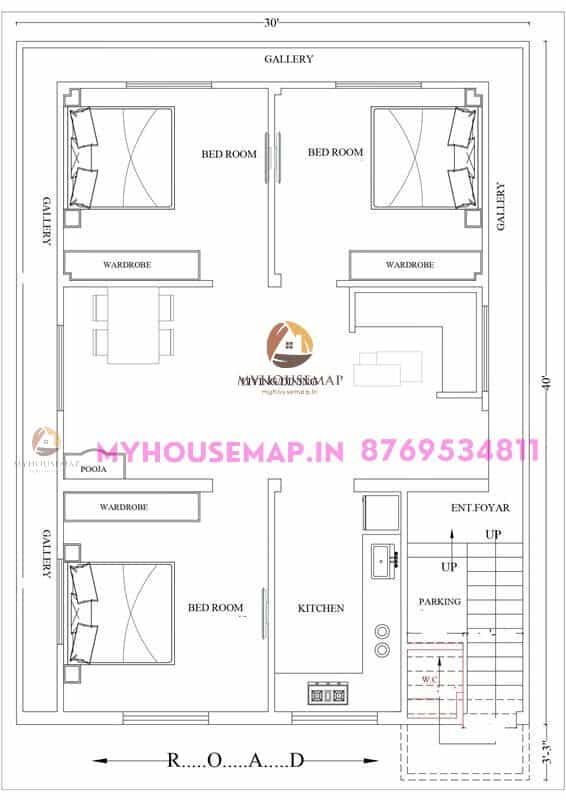
house plan 1200 square feet 30×40 ft
house plan 1200 square feet 30×40 ft


