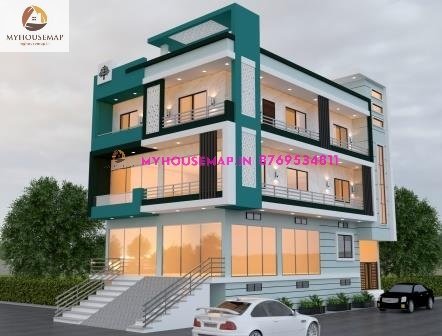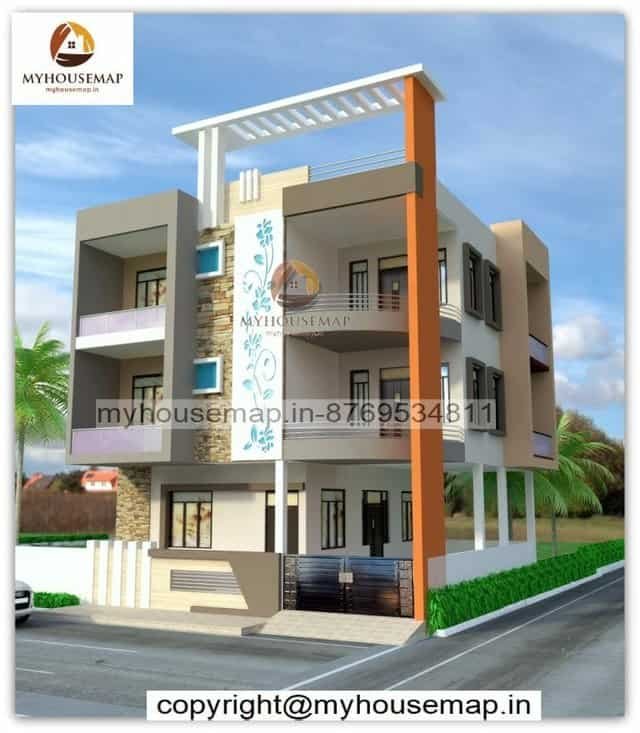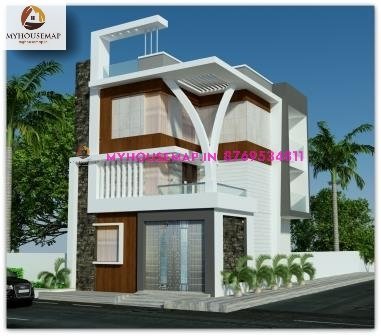3 floor house front elevation design
Table of Contents
3 floor house front elevation design
32×68 ft 2176 sqft 3 floor house front elevation design with parking and cream color tiles.
32×68
plot size
3
no. of floor
8
bedroom
5
toilet

3 floor building front elevation designs
45*47 ft | 6 bhk | 5 toilet| 3 floor

commercial cum residential exterior design
commercial cum residential exterior design

simple exterior design for home
29*59 ft | 3 floor | 5 bhk | 3 toilet




