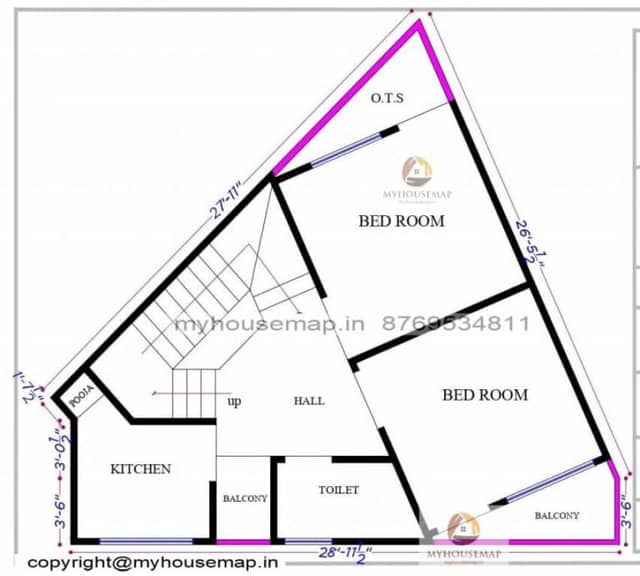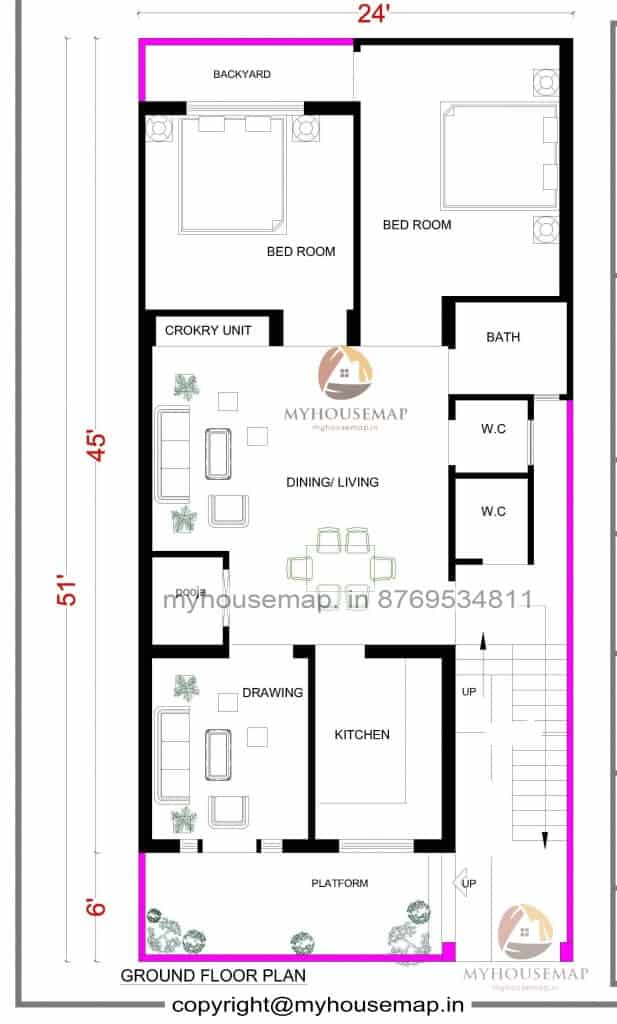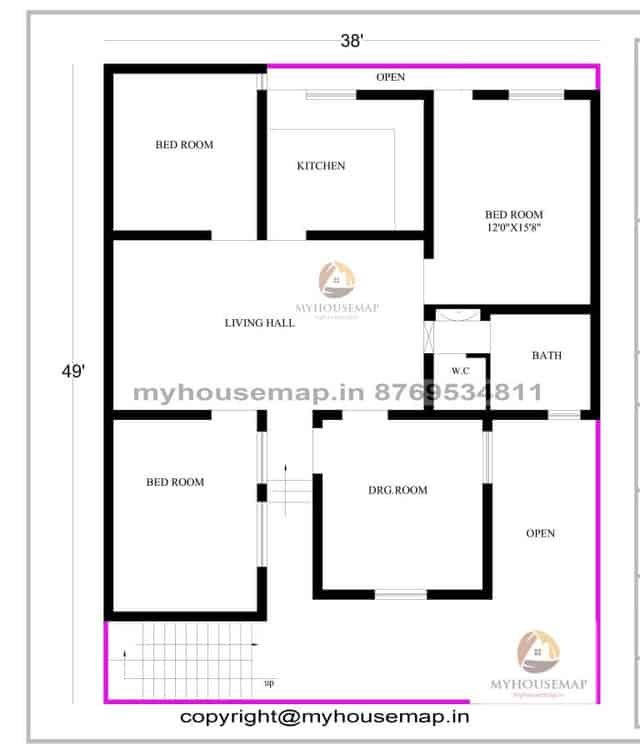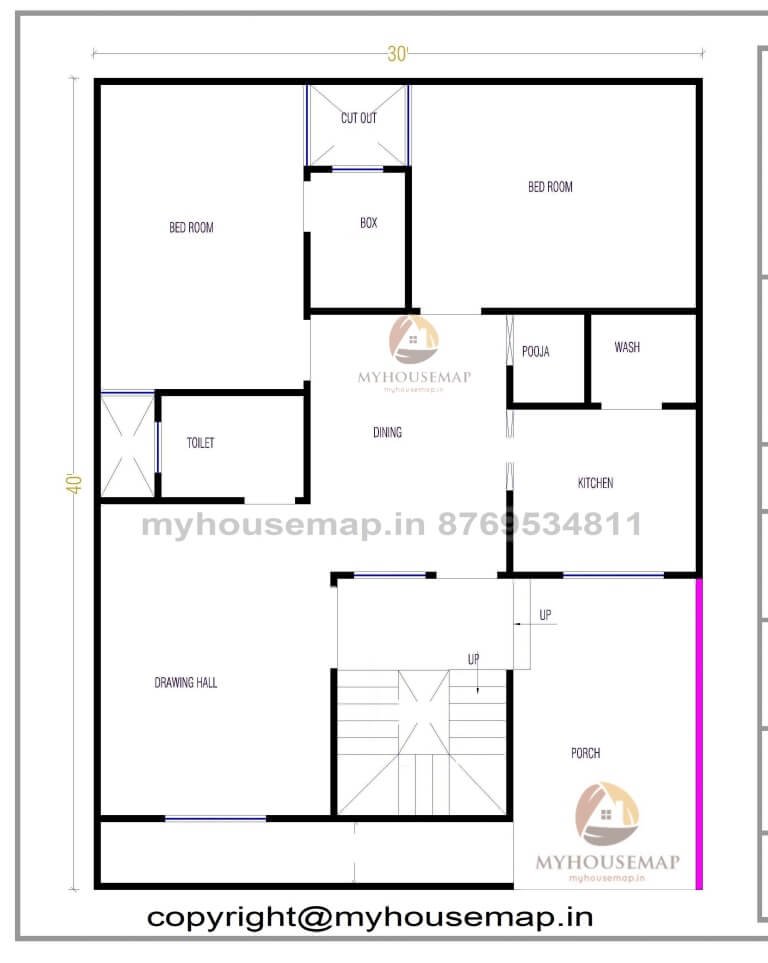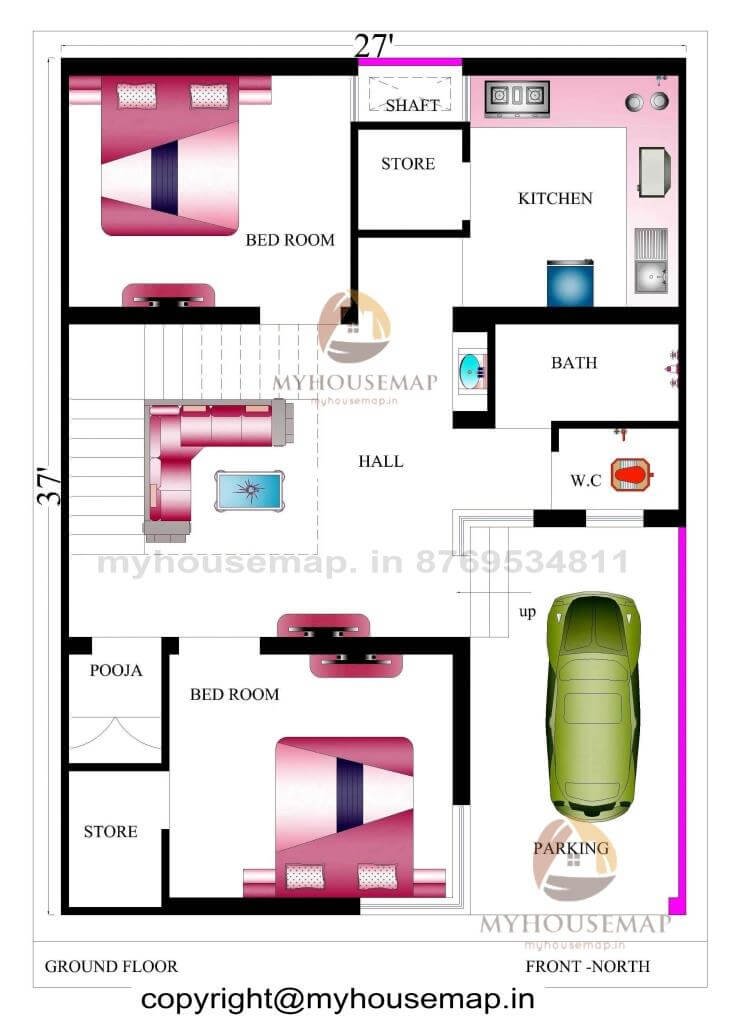28×27 ft house plan 3 bhk
28×27 ft house plan total 750 sqft area plot shape is a triangle it’s a tilted plot we have designed it with perfect square room and proper ventilation for each corner
Table of Contents
28×27 ft house plan 3 bhk 756 sqft
756 sq ft house plan 3 bhk with parking 28×27 ft double floor house design in budget construction
house design details
28*27 ft
Plot Size
1
no. of floors
2
Bedroom
2
toilet

