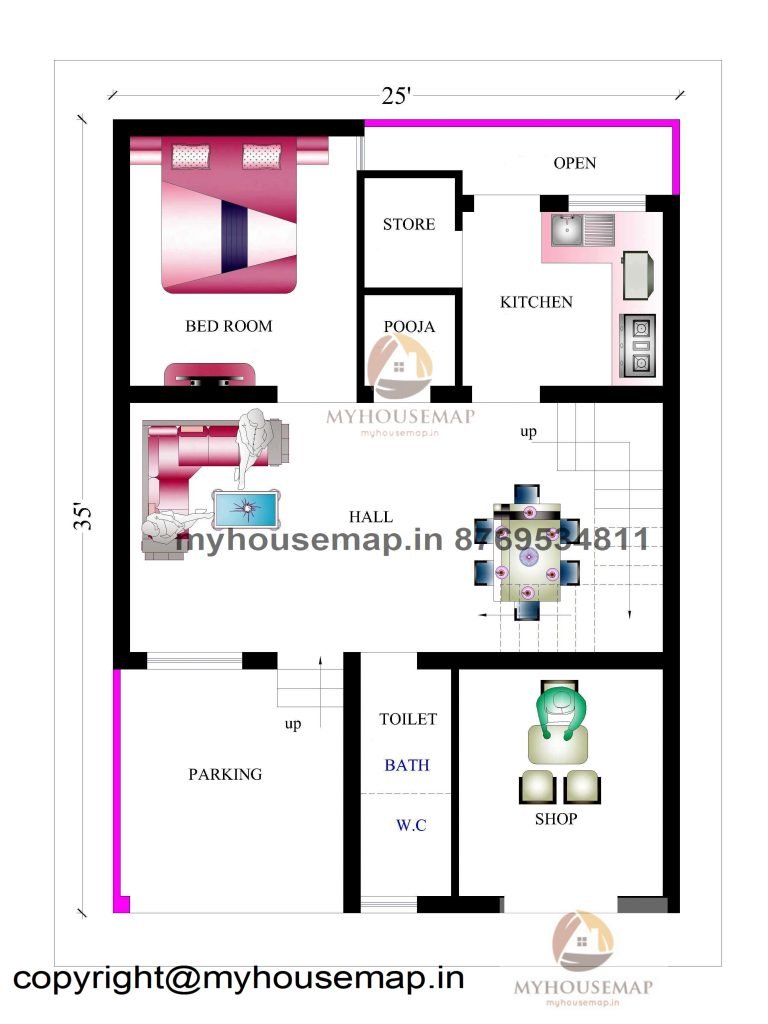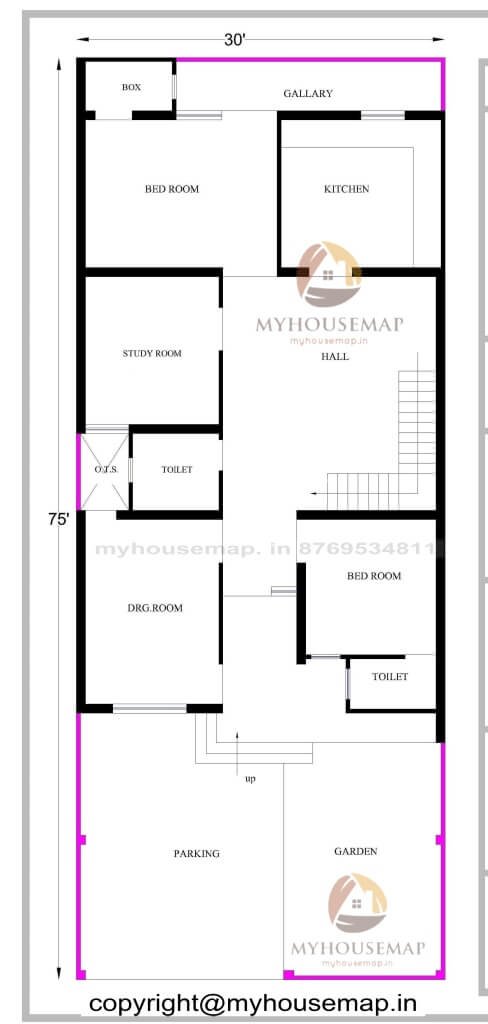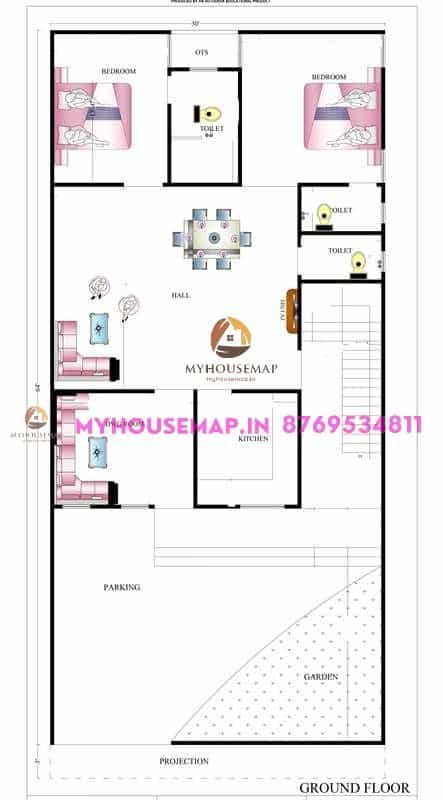25×35 ft floor plan 1 bhk
25×35 ft floor plan 1 bhk 900 sqft
25×35 ft floor plan 1 bhk 875 sqft
875 sq ft house plan ground floor with parking and 1 shop 25×35 ft house design in budget construction
25×35
Plot Size
1
no. of floors
1
Bedroom
1
toilet
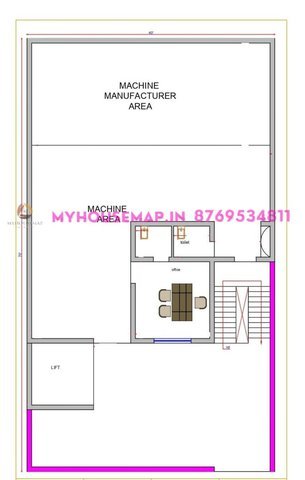
40×70 ft commercial house plan
40×70 ft commercial house plan
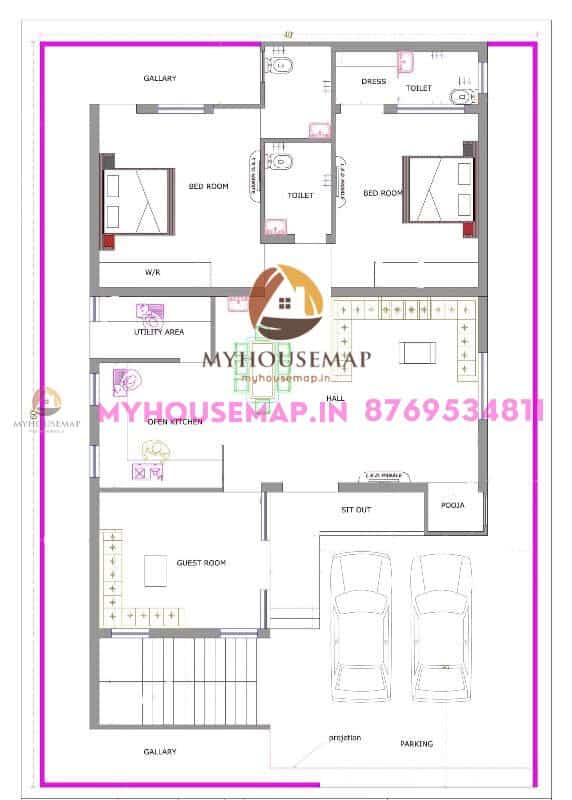
house plan vastu east facing 40×60 ft
house plan vastu east facing 40×60 ft

