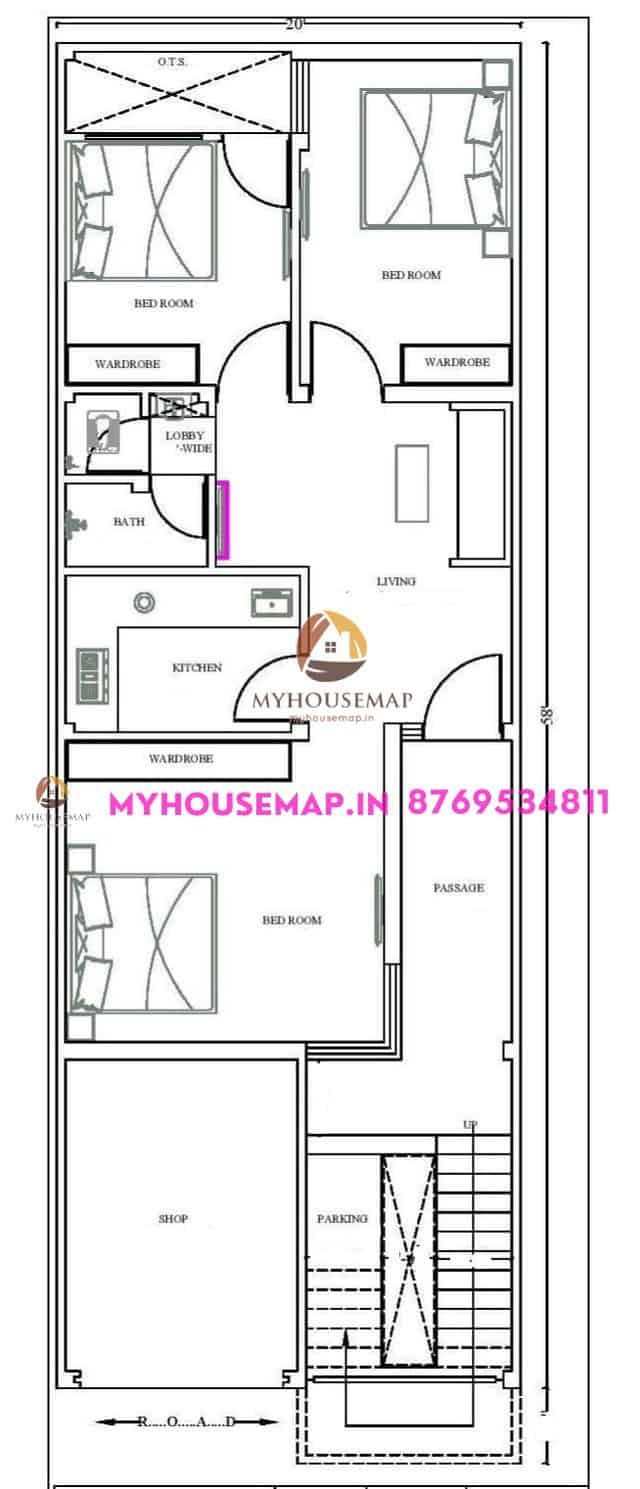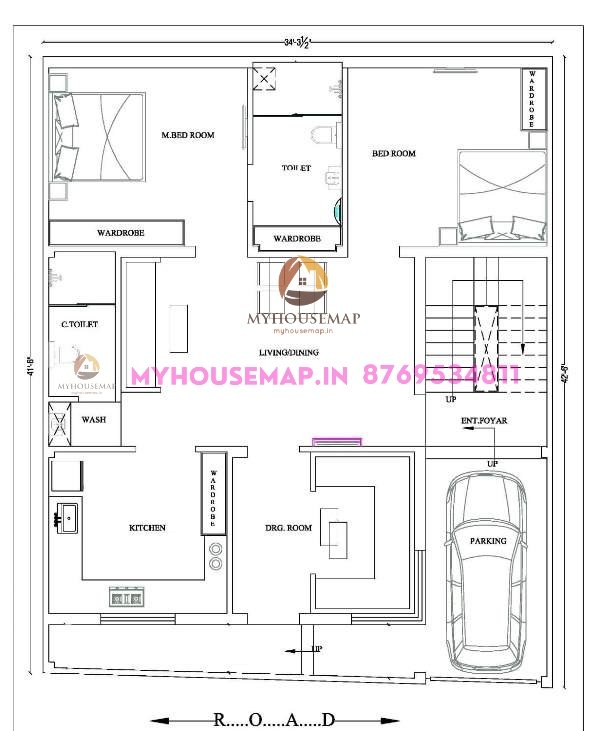West Facing Small House Plan
Table of Contents
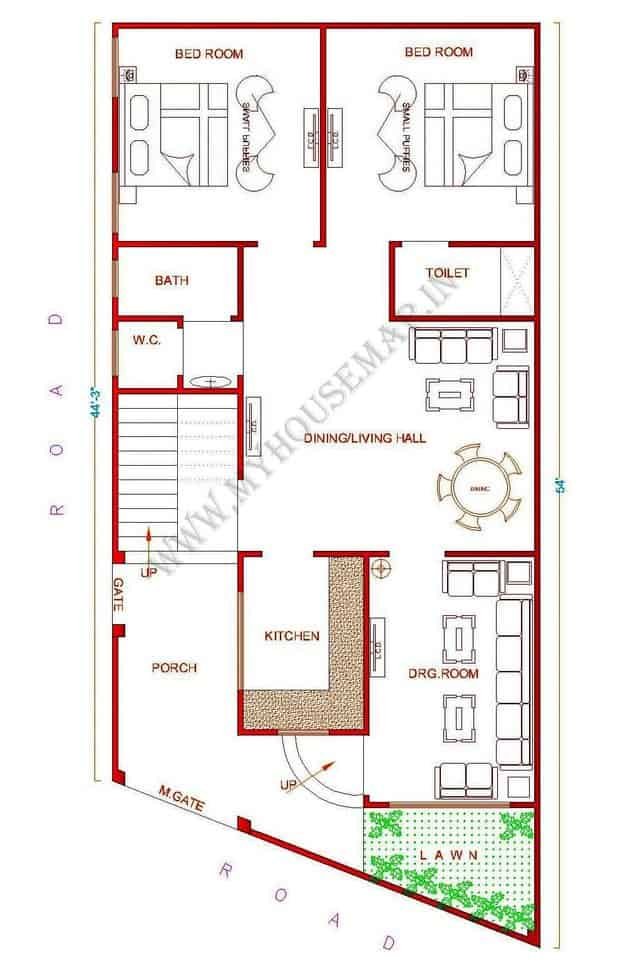
west facing small house plan 1200 square feet 25*49 ft
west facing small house plan 1200 square feet 25*49 ft with 2 bed room drawing room kitchen and living hall and garden
25*49 ft
Plot Size
1
no. of floors
2
Bedroom
2
toilet
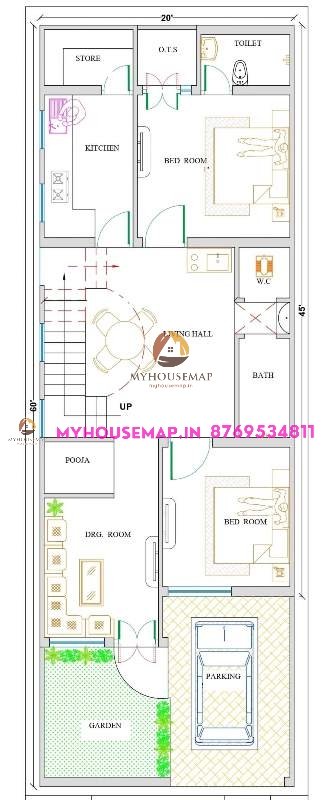
house plan of 1200 square feet 20×60 ft
house plan of 1200 square feet 20×60 ft
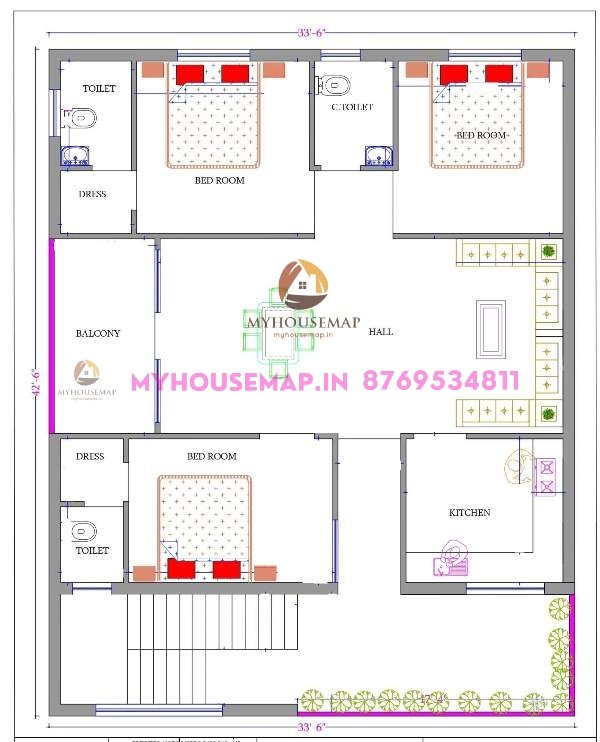
house plan kerala 3 bedrooms 33×42 ft
house plan kerala 3 bedrooms 33×42 ft
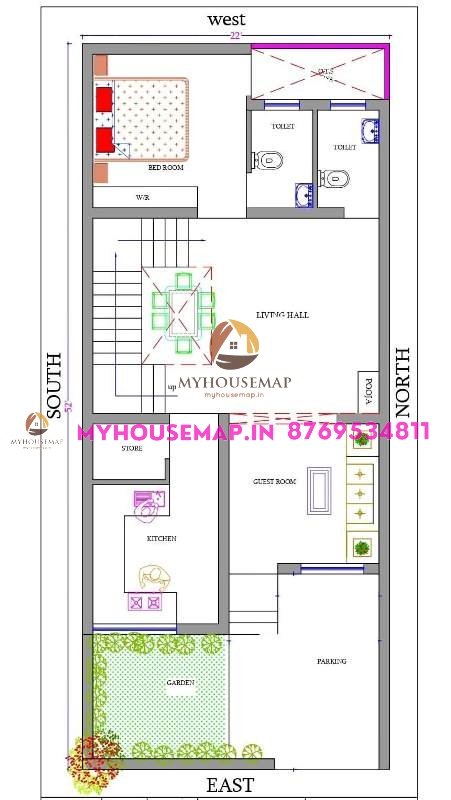
house plan east facing 22×52 ft
house plan east facing 22×52 ft

