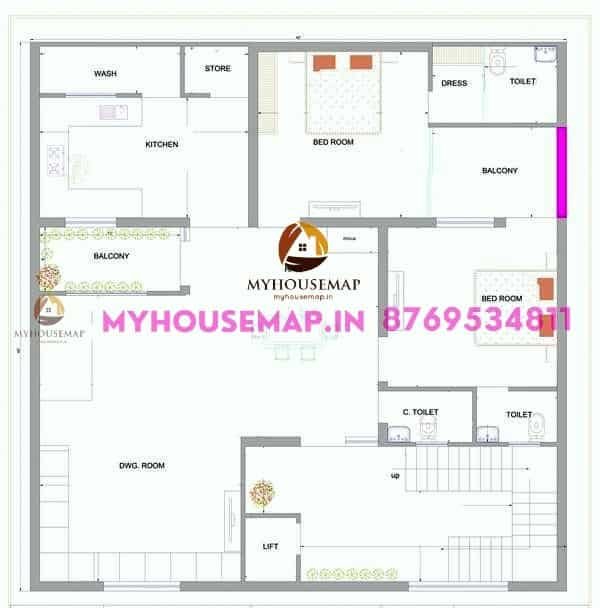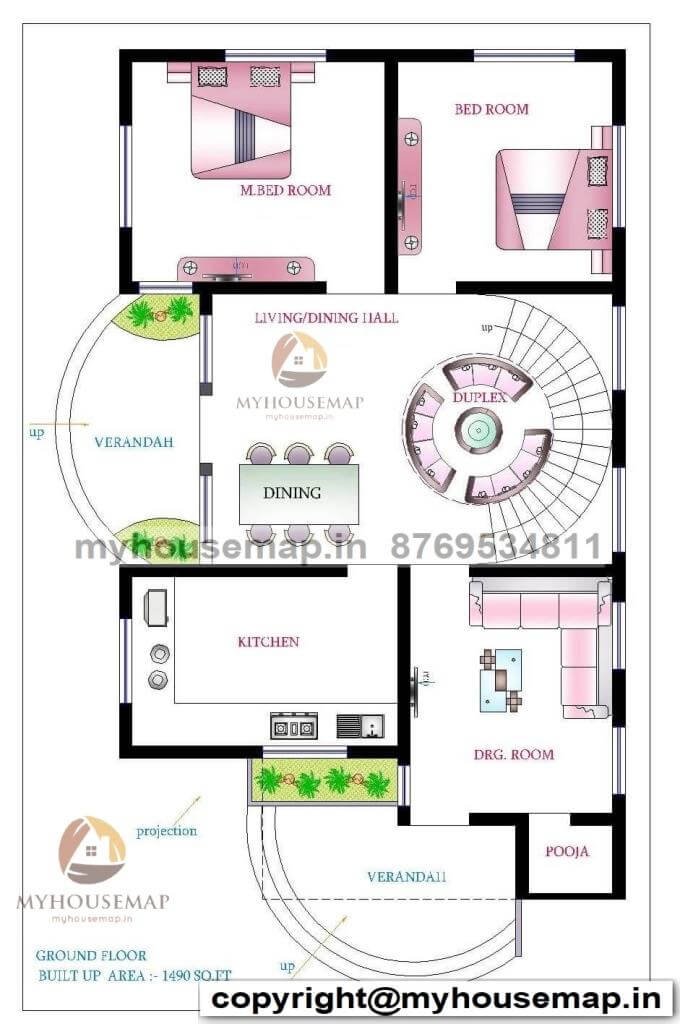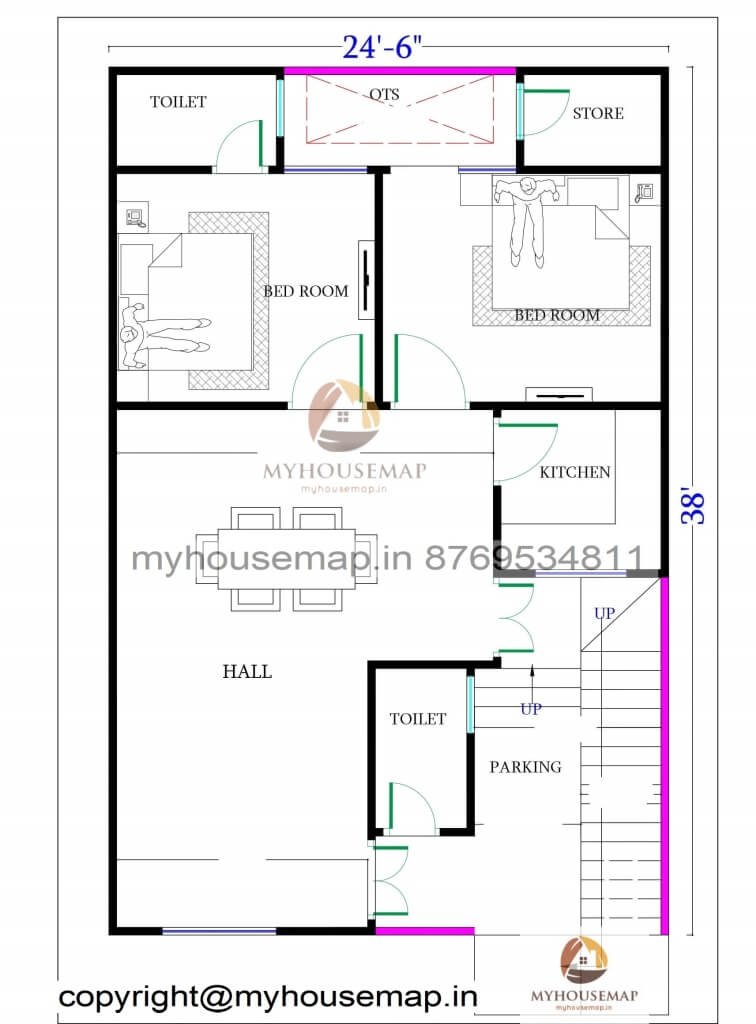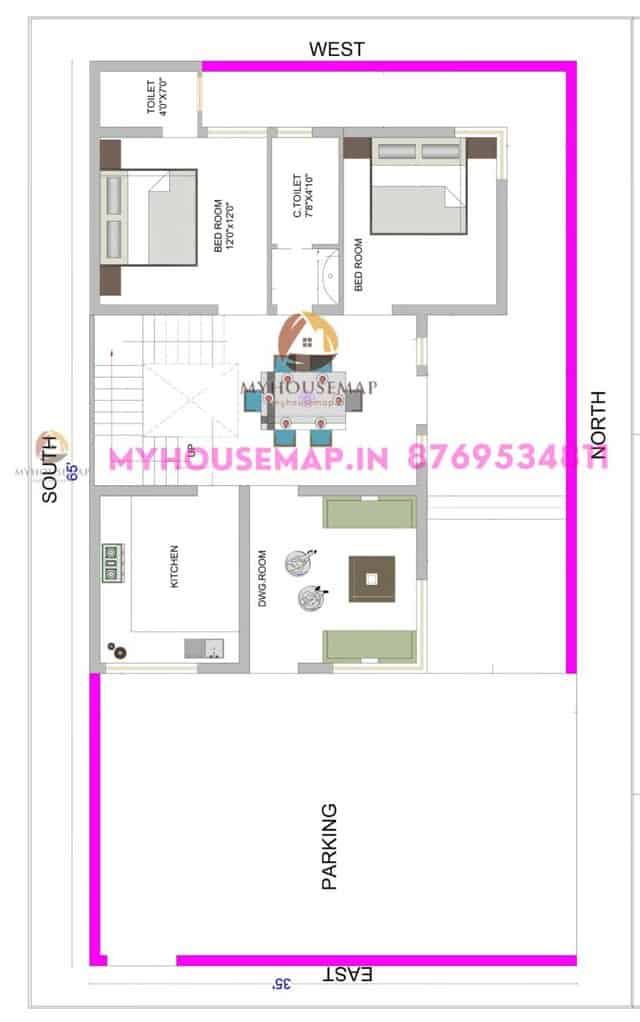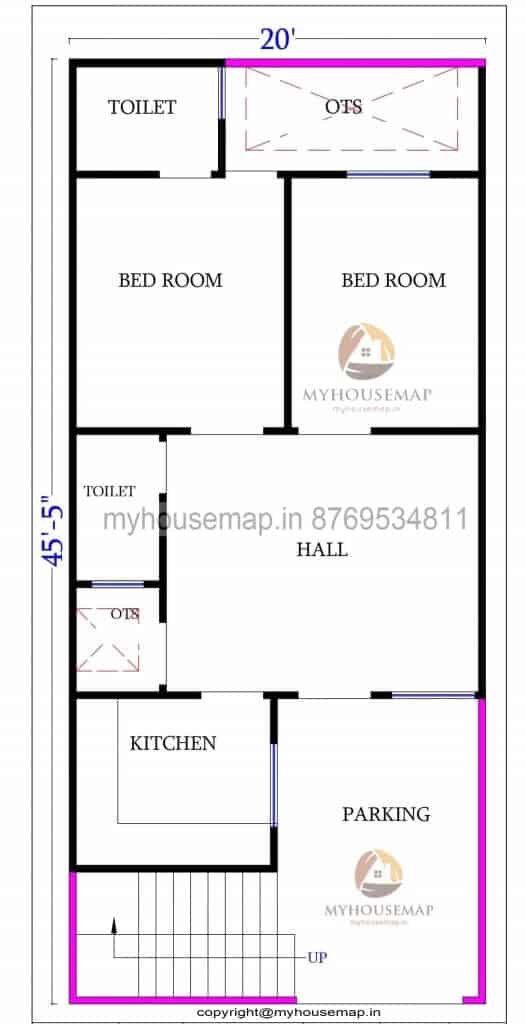vastu for house plan 42×46 ft
vastu for house plan 42×46 ft, 2 bhk house map with front stair case and simple and modern house plan design.
see more
House Plan 2 bedroom
42×46 House Plan
The house plan size of this home is 42 ft width and 46 ft length total of 1,932 sqft area, and the construction area is around 1,932 sqft for single floor.
42×46 home plan
42×46 ft Best home plan design in modern architectural style.
42×46 house map
This is one floor plan in two bedroom with attached toilet and kitchen with store room, drawing room, living hall with dining area, one common toilet and stair should be outside and lift part.
vastu for house plan 42×46 ft, modern and simple house plan design Kolkata, West Bengal and India client.
House Plan Design in Kolkata, West Bengal
get best house plan in Kolkata, West Bengal

