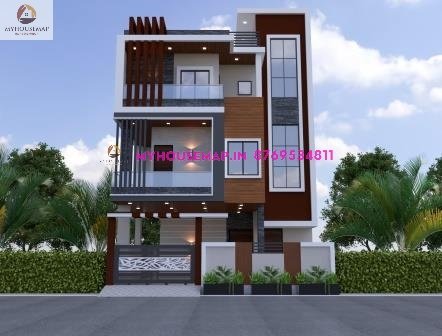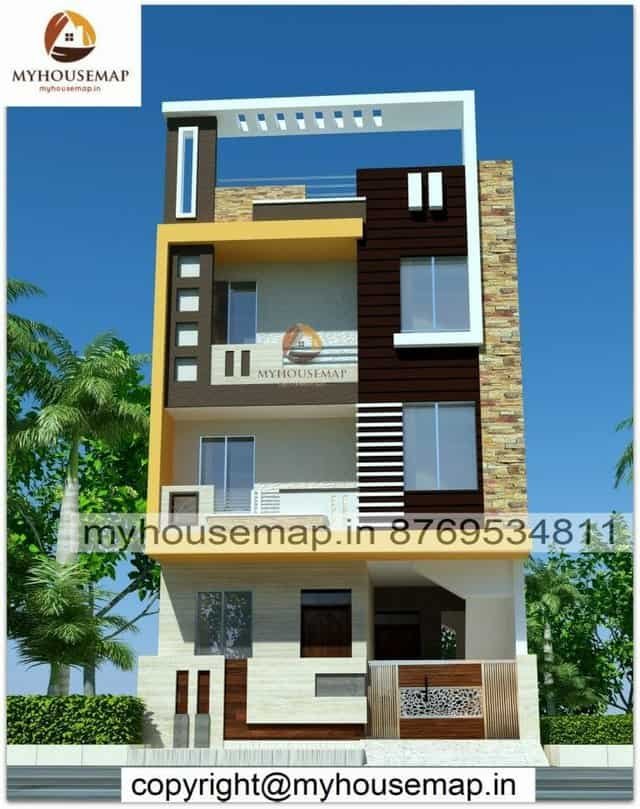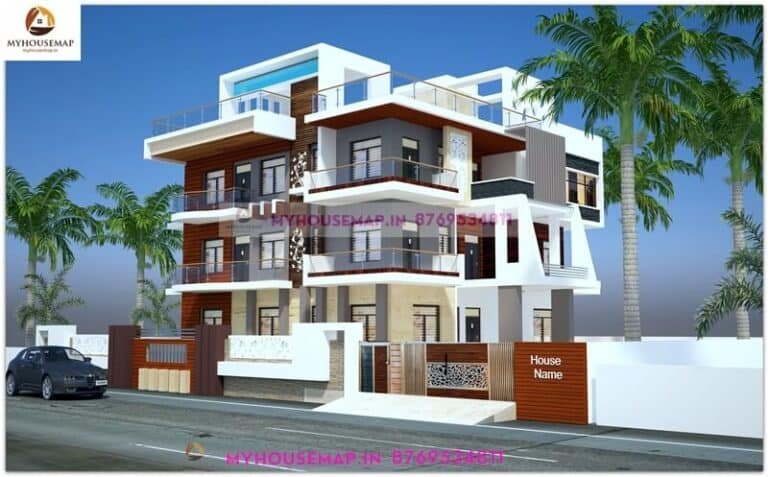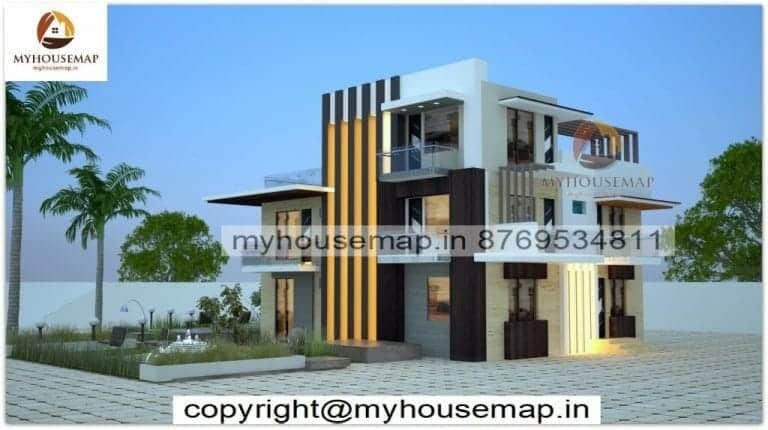triple story house elevation design
Table of Contents
Triple story house elevation design
32×72 ft 2304 sqft Triple story house elevation design with boundary wall and grey color tiles.
32×72
plot size
3
no. of floor
6
bedroom
6
toilet

exterior front elevation cnc design 31×80 ft
exterior front elevation cnc design 31×80 ft






