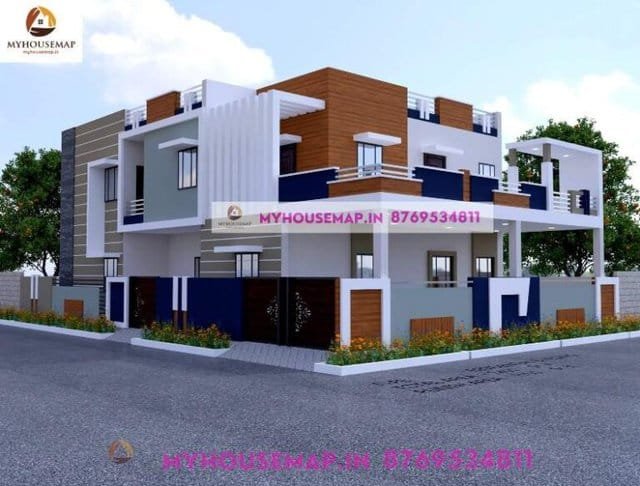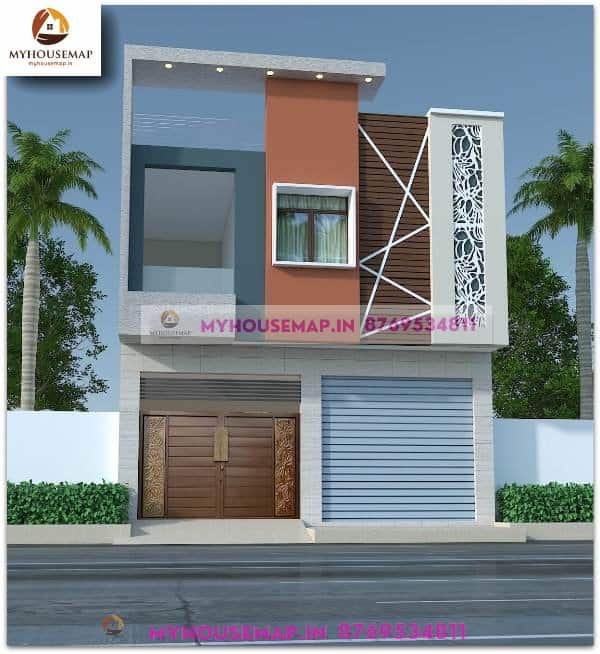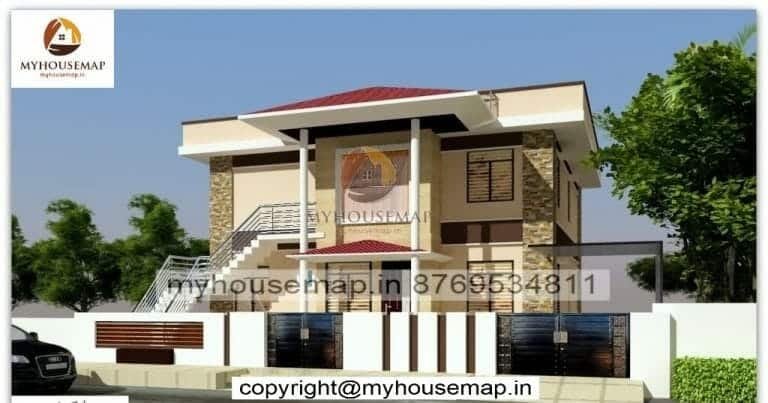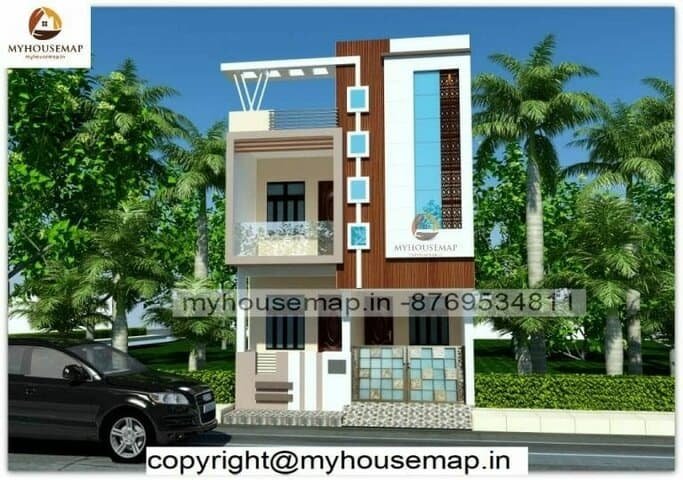traditional house elevation
Table of Contents
traditional house elevation
39×80 ft 3120 sqft traditional house elevation design with car parking and cream color tiles.
39×80
plot size
2
no. of floor
5
bedroom
2
toilet

best front elevation design 2 floors
north facing house elevation double floor 18×50 ft
north facing house elevation double floor 18×50 ft

best front elevation design 2 floors
home front elevation design 40×60 ft
home front elevation design 40×60 ft

best front elevation design 2 floors
modern home exterior design 24×40 ft
modern home exterior design 24×40 ft




