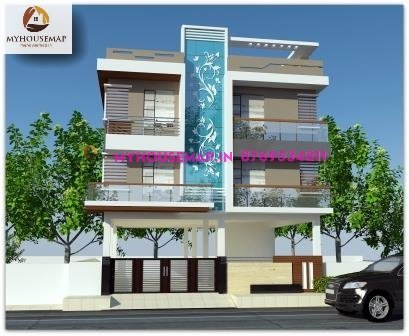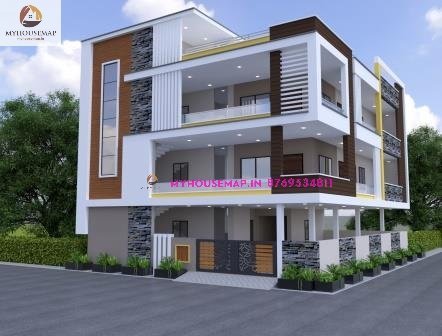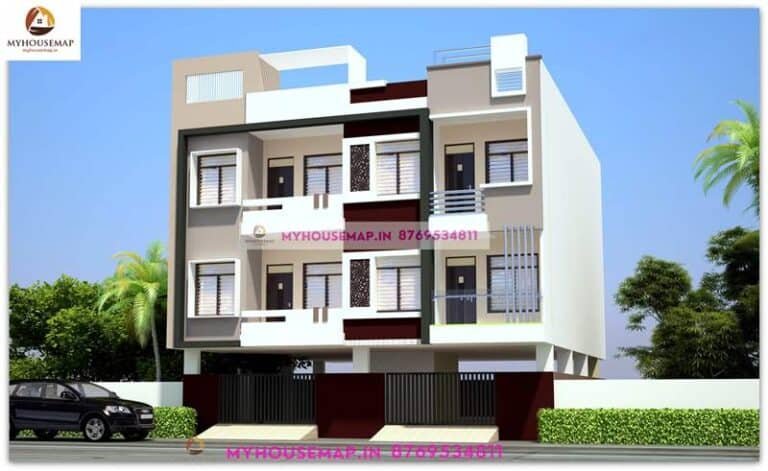three floor house elevation design
Table of Contents
three floor house elevation design
3560 ft 2100 sqft three floor house elevation design with brown and cream color.
35×60
plot size
3
no. of floor
6
bedroom
3
toilet

modern exterior wall texture design
modern exterior wall texture design






