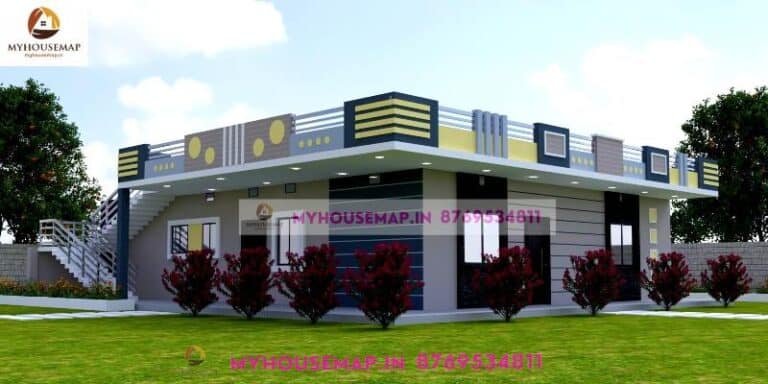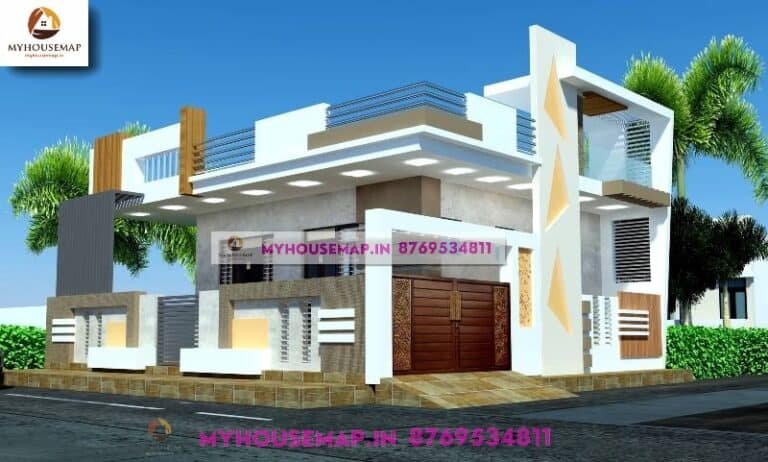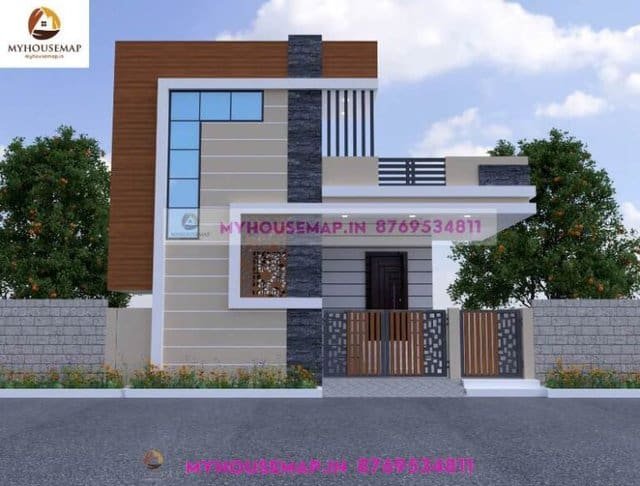Small house front elevation
small house front elevation
11×36 Ft 396 Sqft small house front elevation single story yellow tiles white color with glass section.
11×36
plot size
1
no. of floors
1
Bedroom
1
toilet
Small house front elevation

ground floor elevation design 36×44 ft
ground floor elevation design 36×44 ft

house front elevation designs for single floor 25×40 ft
house front elevation designs for single floor 25×40 ft

single floor normal house front elevation
25*35 ft | 2 bhk | 1 toilets | 1 floor

single floor simple house elevation 20×40 ft
single floor simple house elevation 20×40 ft



