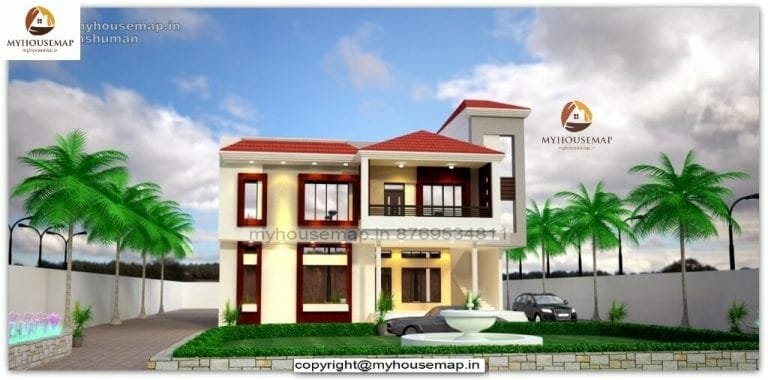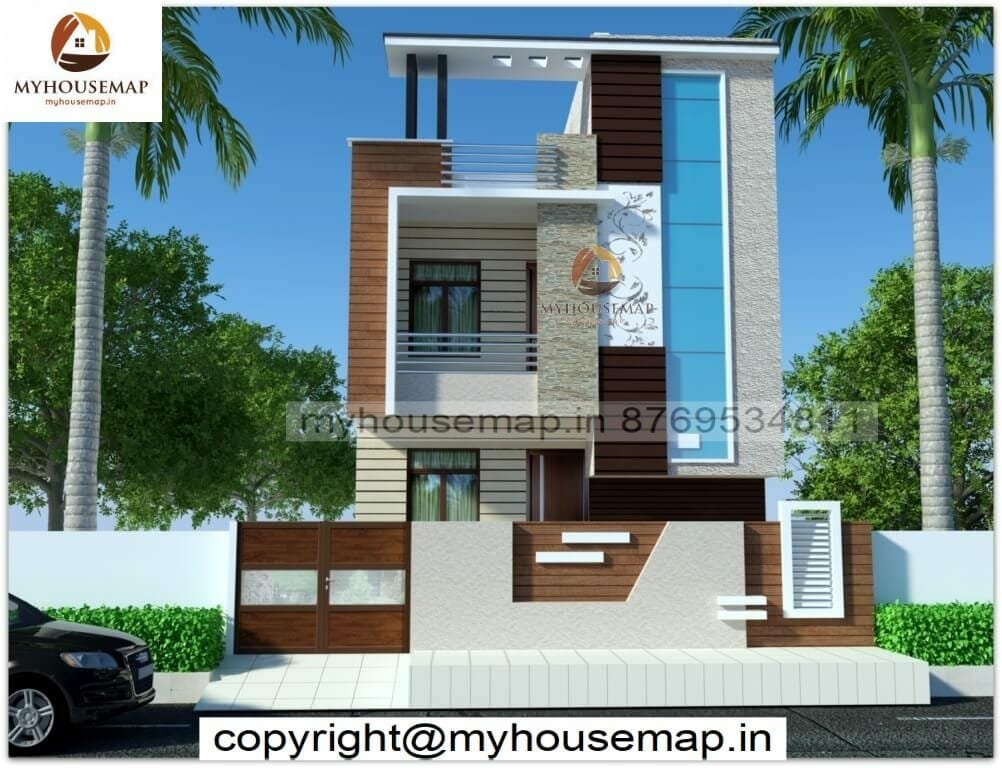Double floor house elevation
Table of Contents
double floor house elevation
30×32 ft 960 sqft double floor house elevation with double story red and white color with glass section and car parking.
30×32
plot size
2
no. of floor
6
bedroom
4
toilet
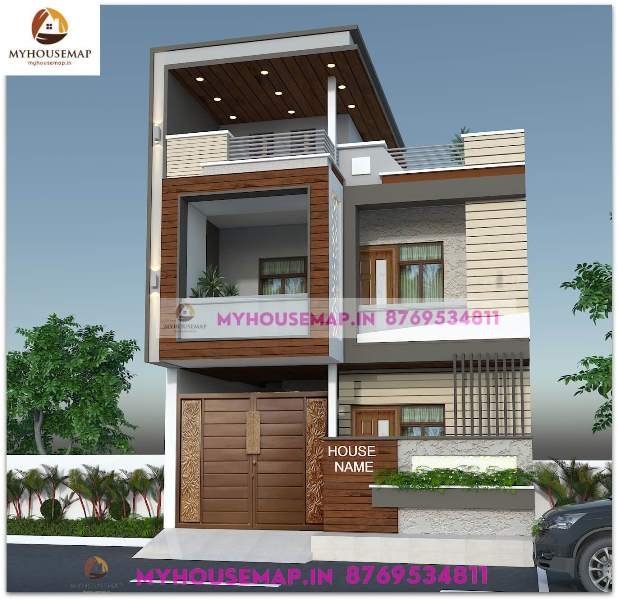
best front elevation design 2 floors
west facing house elevation 23×60 ft
west facing house elevation 23×60 ft

best front elevation design 2 floors
exterior modern wall texture design
exterior modern wall texture design
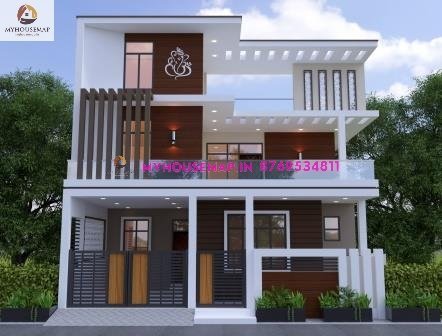
best front elevation design 2 floors
exterior pergola design for elevation
exterior pergola design for elevation
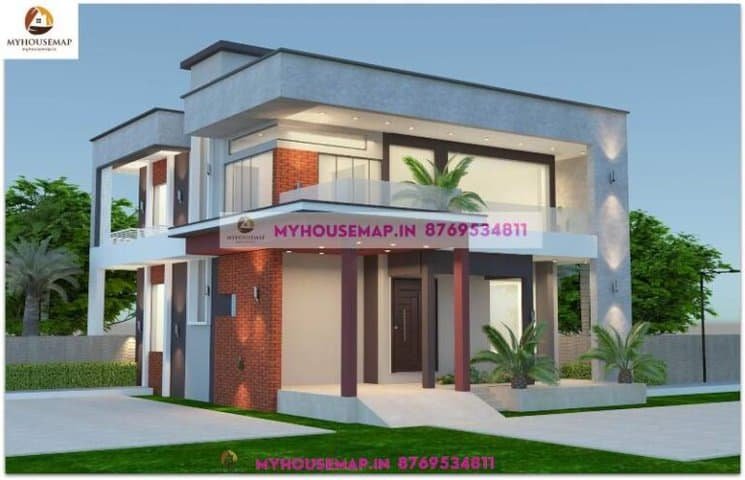
best front elevation design 2 floors
duplex house elevation 32×42 ft
duplex house elevation 32×42 ft

