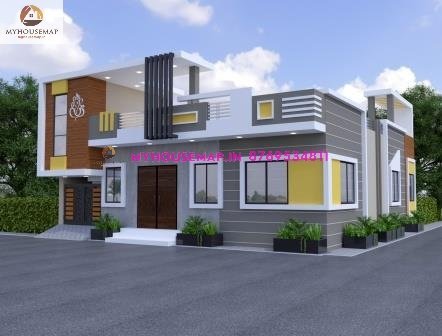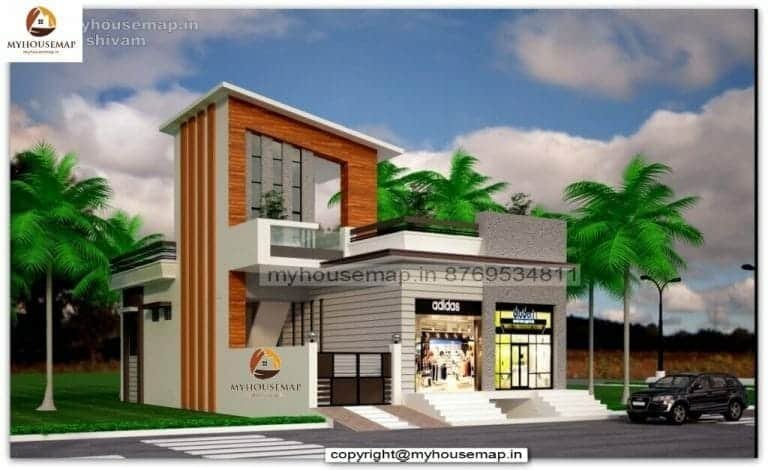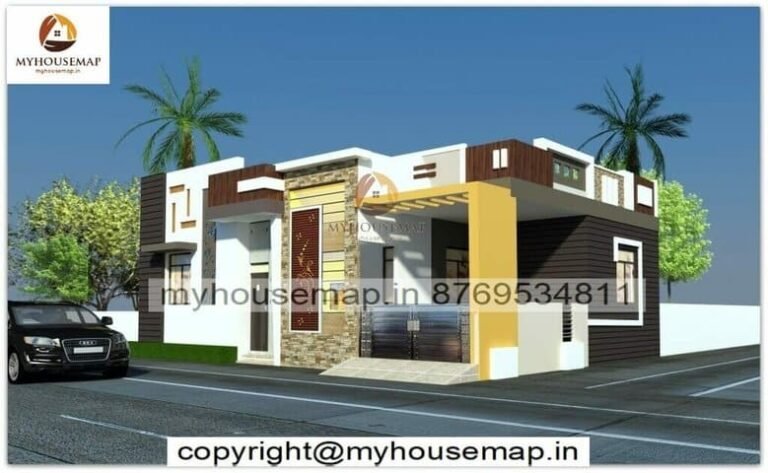Single floor elevation images
single floor elevation images
28×52 ft 1456 sqft single floor elevation images orange and white color with glass section and parking.
28×50
plot size
1
no. of floor
2
bedroom
3
toilet
Single floor elevation images

House elevation single floor design
58*50 ft | 3 bhk | 2 toilet | 1 floor

exterior design for small houses
exterior design for small houses

ground floor front elevation 53×30 ft
ground floor front elevation 53×30 ft




