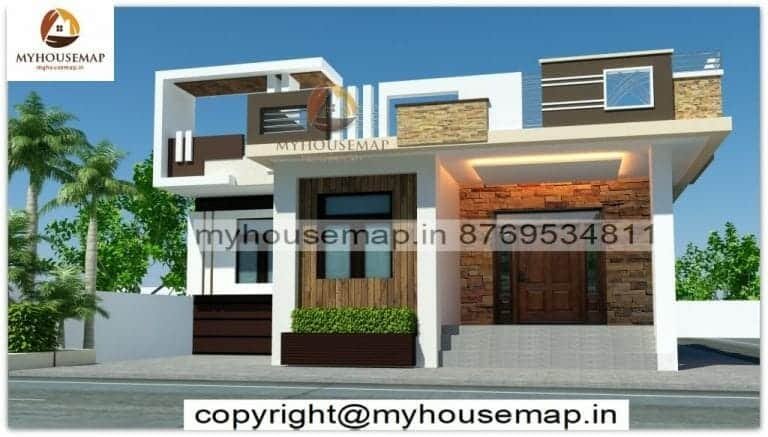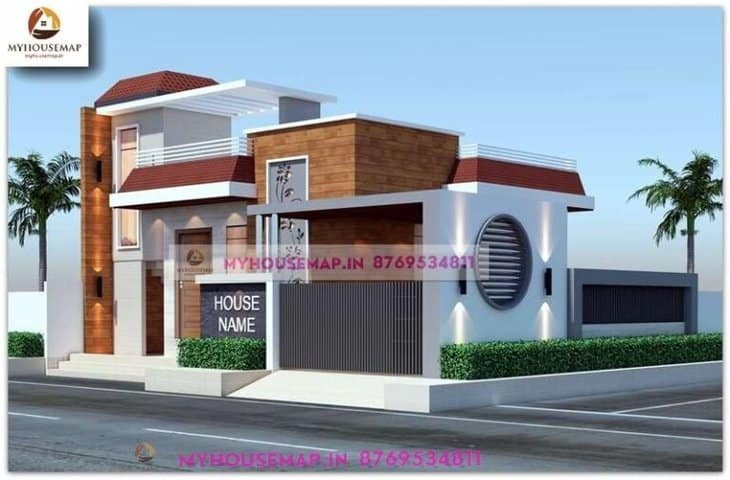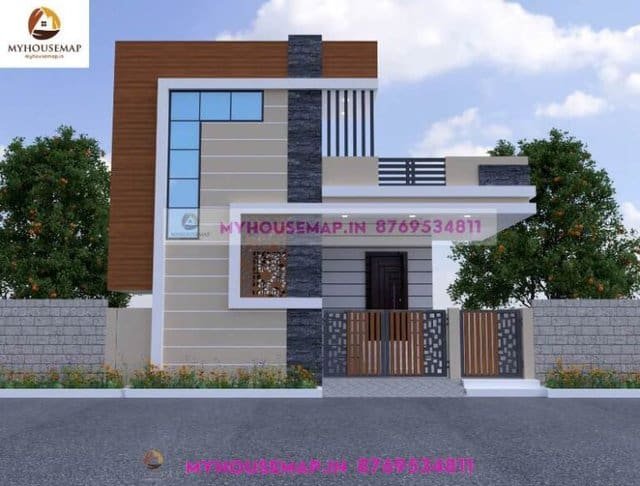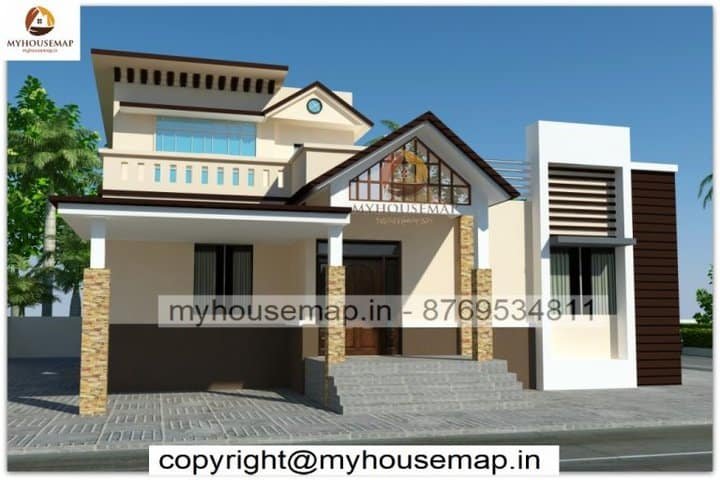Simple ground floor home elevation design
Simple ground floor home elevation design
30×50 ft 1500 sqft Simple ground floor home elevation design with boundary wall and parking.
30×50
plot size
1
no. of floor
2
bedroom
2
toilet
Simple ground floor home elevation design

single floor home front design
35*41 ft | 1 floor | 2 bhk | 2 toilet

modern ground floor elevation 29×39 ft
modern ground floor elevation 29×39 ft

single floor simple house elevation 20×40 ft
single floor simple house elevation 20×40 ft

House elevation traditional style
46*63 ft | 4 bhk | 3 toilet | 2 floor



