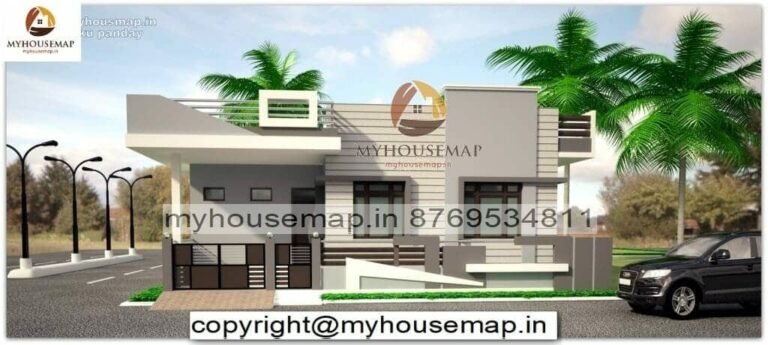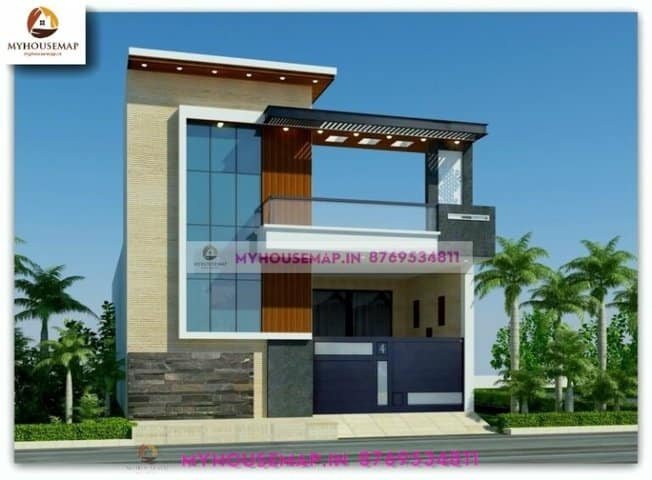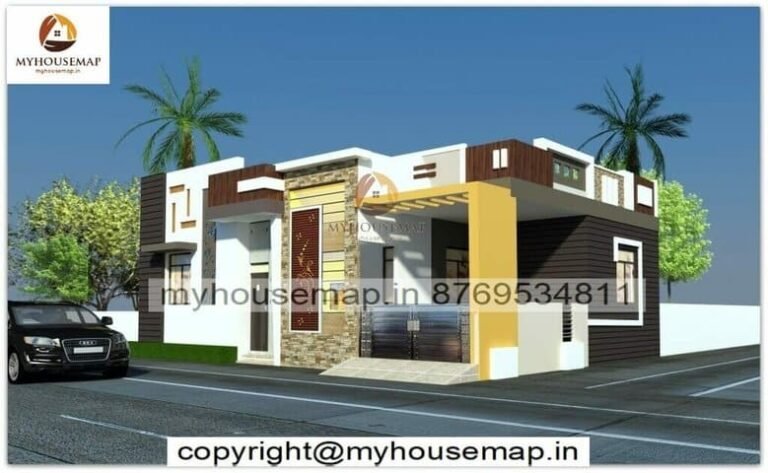Only ground floor elevation designs

only ground floor elevation designs
40×62 Ft 2480 Sqft only ground floor elevation designs with car parking and boundary wall design.
40×62
Plot Size
1
no. of floor
4
Bedroom
1
toilet
Only ground floor elevation designs

single floor house elevation design 25×40 ft
single floor house elevation design 25×40 ft

building elevation single floor 25×40 ft
building elevation single floor 25×40 ft




