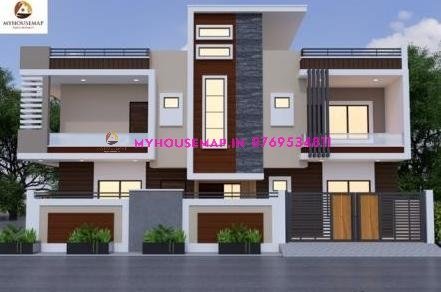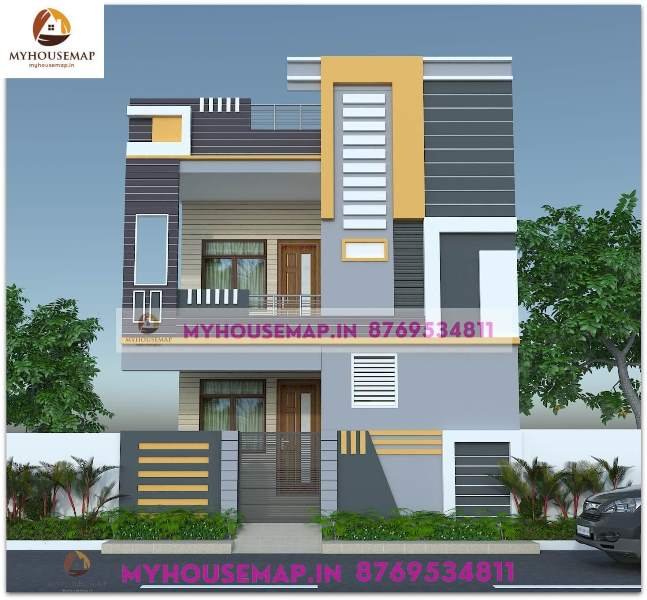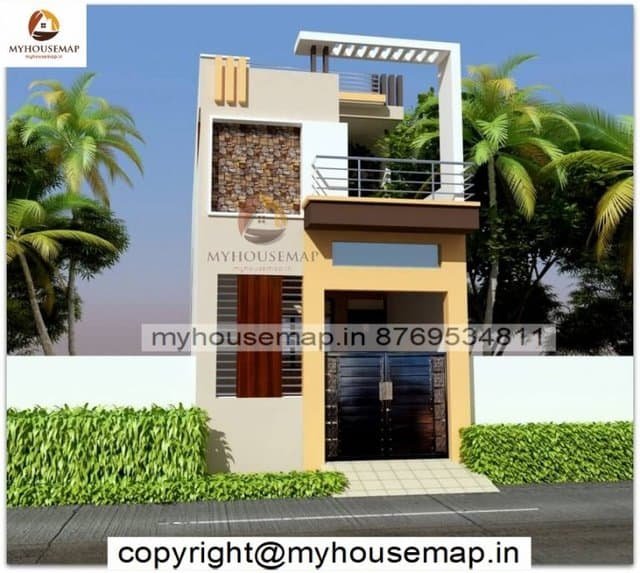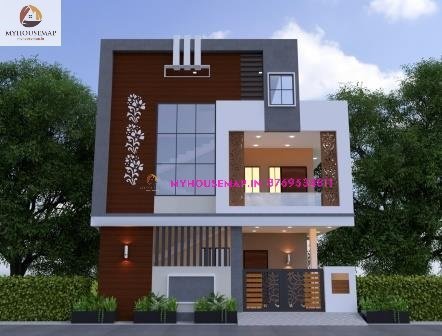Normal simple house front design
Table of Contents
normal simple house front design
15×60 ft 900 sqft normal simple house front design with double story and yellow color.
15×60
plot size
2
no. of floor
2
bedroom
2
toilet

exterior wall texture design images
exterior wall texture design images

house elevation design double floor 22×34 ft
house elevation design double floor 22×34 ft





