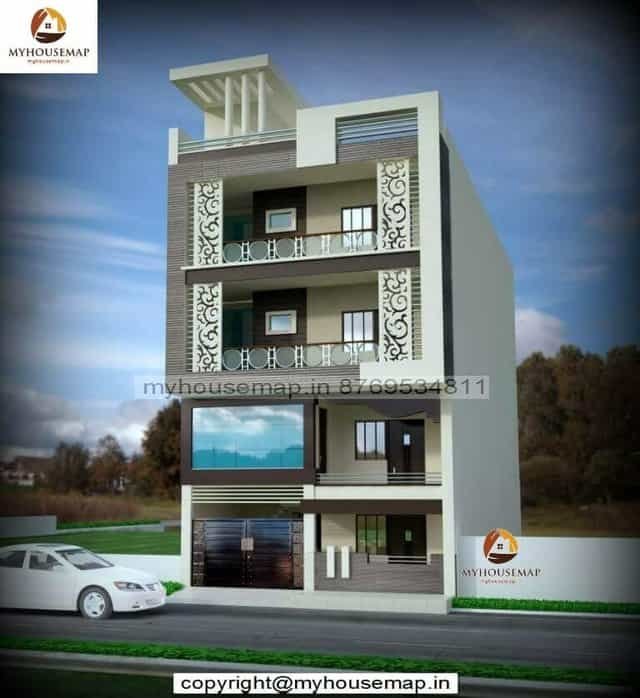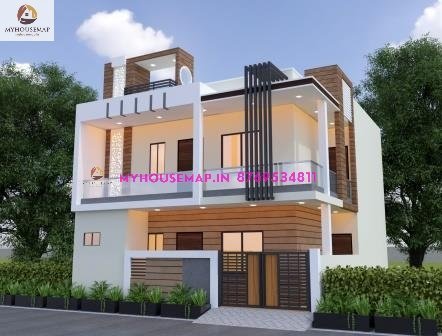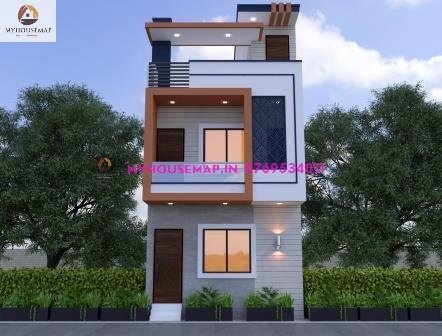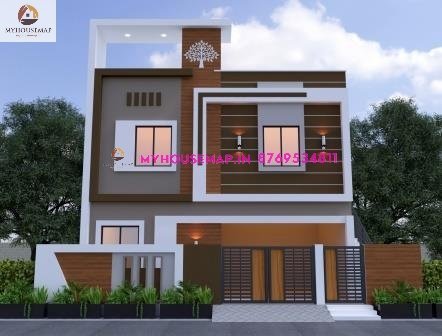New model house front elevation
Table of Contents
new model house front elevation 27*65 ft 1755sqft
new model house front elevation white and grey color with boundary wall and parking in budget construction
27*65
plot size
4
no. of floor
7
bedroom
5
toilet
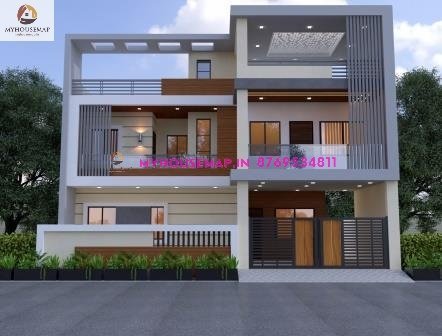
3d elevation design double floor
3d elevation design double floor
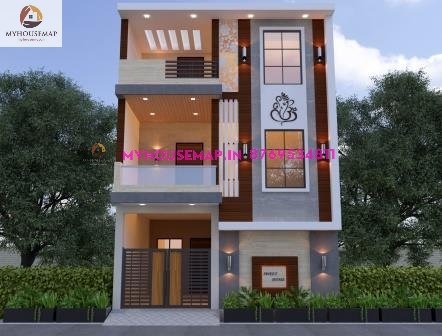
3d house design front elevation
3d house design front elevation

