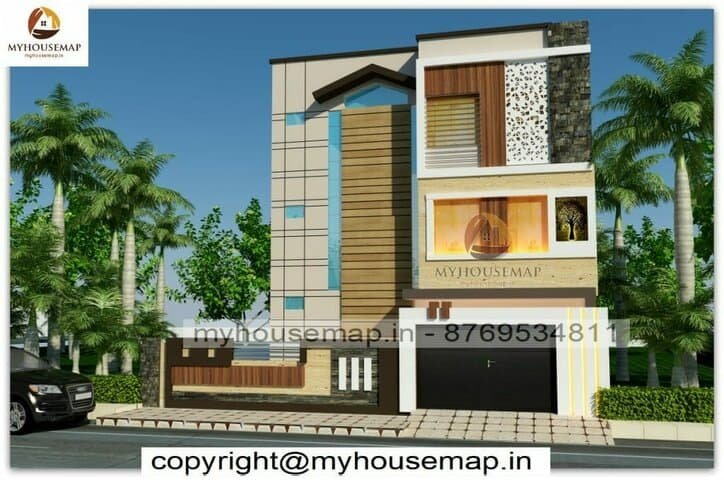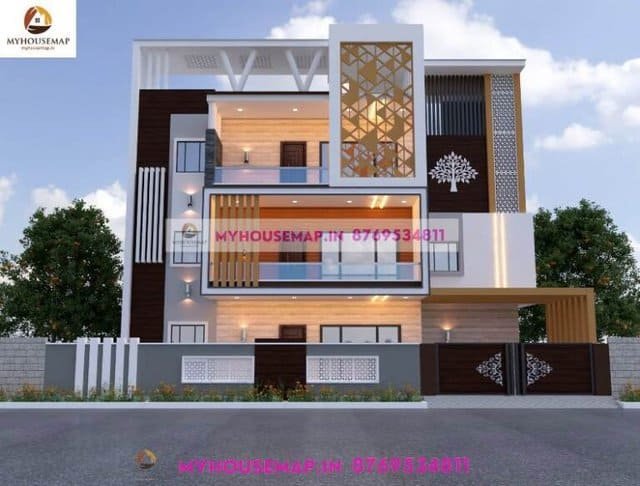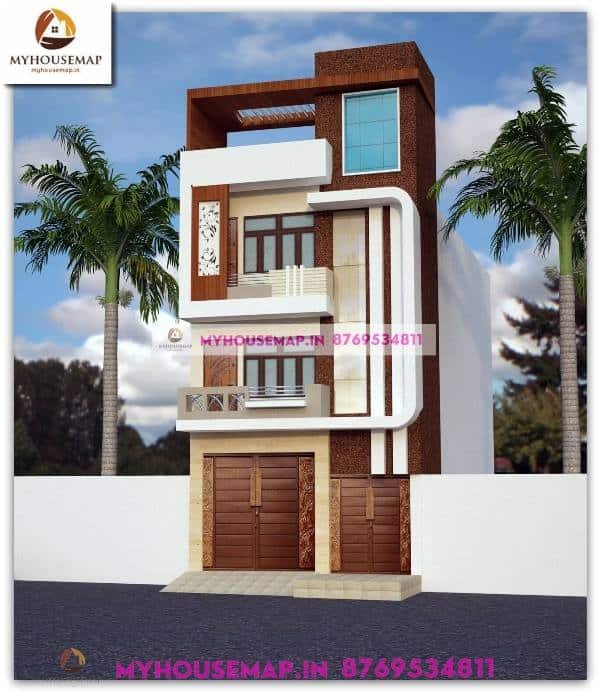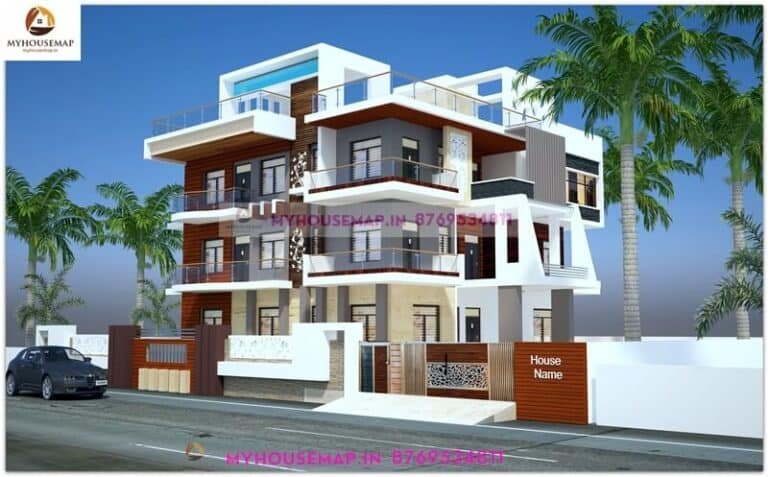house front elevation designs for three floor
Table of Contents
house front elevation designs for three floor
26×70 ft 1820 Sqft house front elevation designs for three floor brown and white color with black tiles , boundary wall.
26×70
plot size
3
no. of floors
7
bedroom
6
toilet
house front elevation designs for three floor

front elevation design kerala style
40*55 ft | 6 bhk | 6 toilet | 3 floor

modern house elevation 50×100 ft
modern house elevation 50×100 ft

simple exterior design for home
29*59 ft | 3 floor | 5 bhk | 3 toilet

north facing house elevation 13×35 ft
north facing house elevation 13×35 ft



