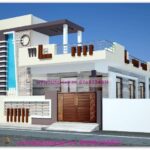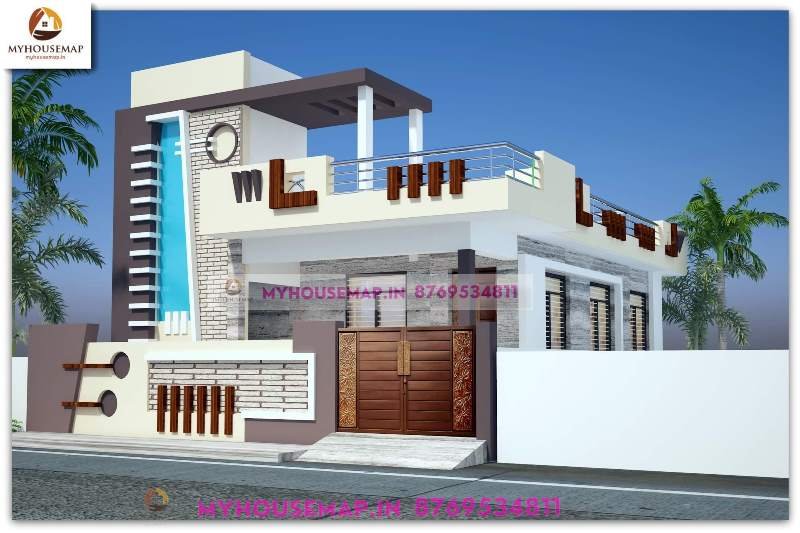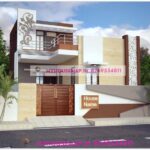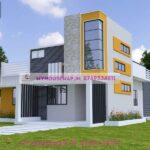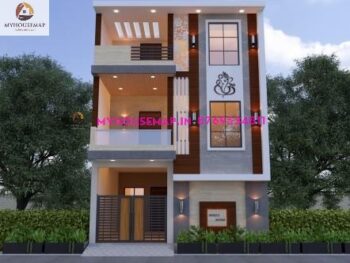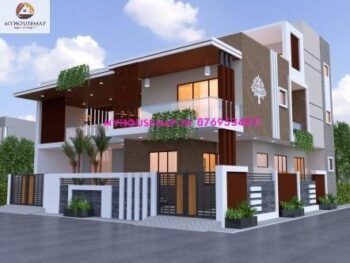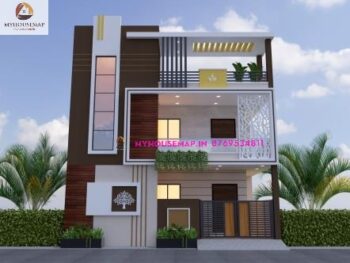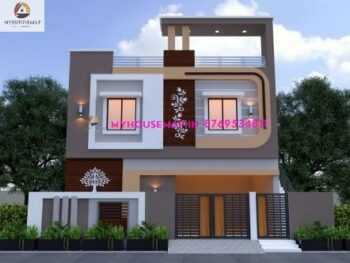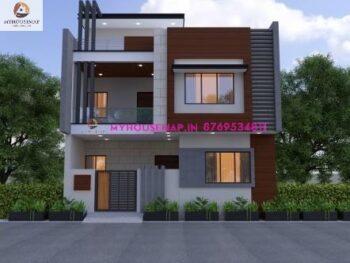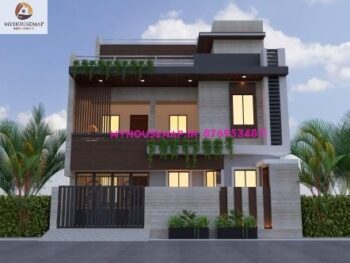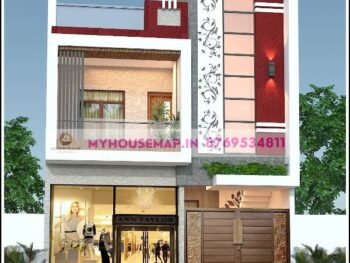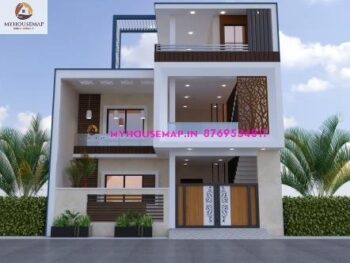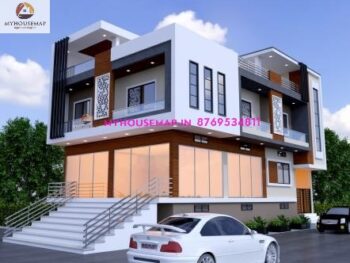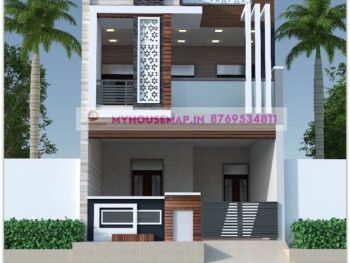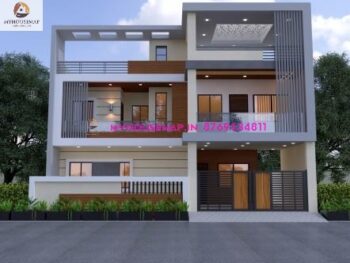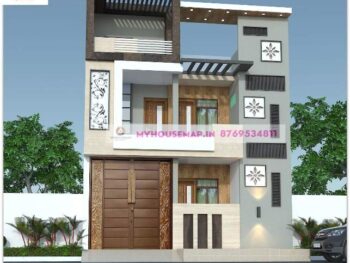unique front elevation design ground floor
21×40 ft unique front elevation design ground floor, for 18 to 35 ft house modern look
- Size Guide
Check the house design description for the size and number of floors
- Delivery & Return
Whats App Your Details On 8769534811 For Price And Process
- Ask a Question
21×40 ft unique front elevation design ground floor, white and brown color theme with stone cladding, modern front section with glass and stone, best boundary wall design and ss railing.
| House Design Style | Contemporary Design, Independent Design, Modern Design |
|---|---|
| Type | Residential Design |
| Material | Masonry |
| Number Of Floors | 1 Floor |
Related Products
22×40 ft latest 2 floor house elevation design for 20 to 40 ft house modern look
50×40 ft Two story ultra modern house elevation, for 40 to 40 ft house modern look
28×45 ft Normal double floor front elevation for 25 to 40 ft house modern look
25×50 ft simple double story front elevation design for 20 to 50 ft house modern look
25×50 ft, 2 floor modern elevation design for 20 ft to 30 ft house great front look in budget
25×50 ft best two floor exterior elevation design, for 20 to 40 ft house modern look
27×40 ft latest commercial cum residential g+1 elevation, for 25 to 40 ft house modern look
28×48 ft g+1 best elevation design for home modern, for 20 to 40 ft house modern look
35×45 ft modern g+1 commercial cum residential building, for 30 to 40 ft house modern look
18×38 ft low budget front elevation design double floor, for 15 to 35 ft house modern look
45×60 ft double storey elevation design modern for 40 to 50 ft house unique look
23×45 ft double story building elevation design, for 20 to 40 ft house modern look

