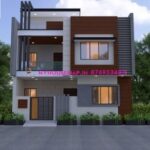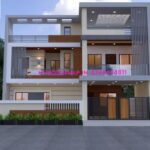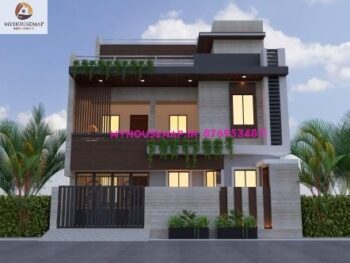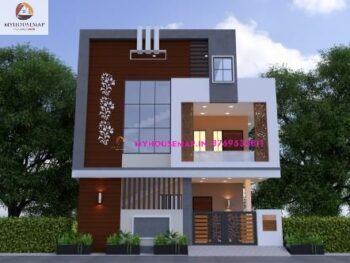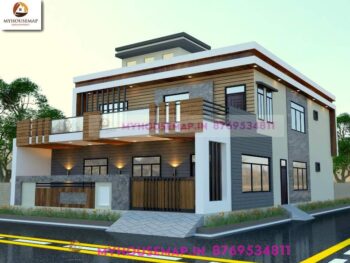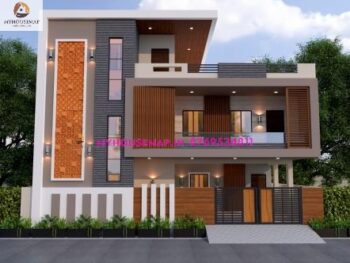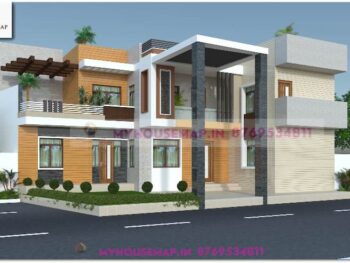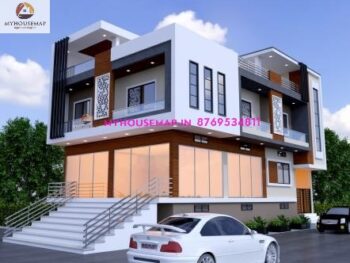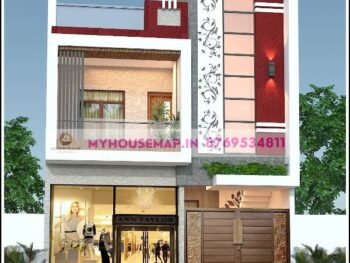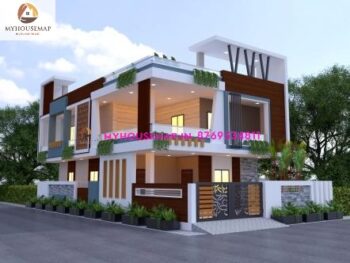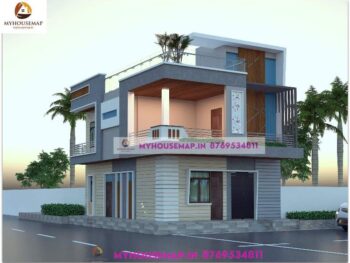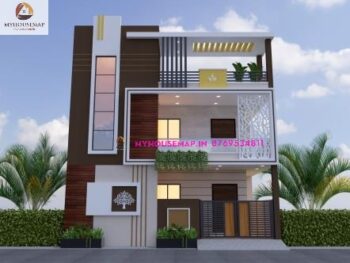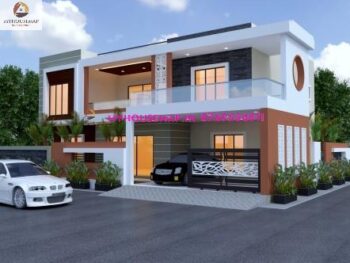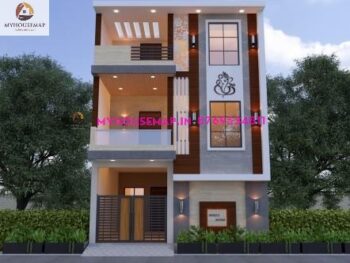2 floor modern elevation design
25×50 ft, 2 floor modern elevation design for 20 ft to 30 ft house great front look in budget
- Size Guide
Check the house design description for the size and number of floors
- Delivery & Return
Whats App Your Details On 8769534811 For Price And Process
- Ask a Question
25×50 ft, 2 floor modern elevation design, first floor open balcony, ms pipe design, white grey and wooden colour theme
| House Design Style | Contemporary Design, Independent Design, Modern Design |
|---|---|
| Type | Residential Design |
| Material | Masonry |
| Number Of Floors | 2 Floor |
Related Products
25×50 ft best two floor exterior elevation design, for 20 to 40 ft house modern look
23×35 ft small 2 floor normal house front elevation designs, for 20 to 30 ft house modern look
35×40 ft low cost double floor 3d elevation design for house, for 30 to 40 ft house modern look
35×60 ft unique duplex house elevation for 30 to 50 ft house modern look
60×46 ft Best duplex elevation designers, for 50 to 40 ft house modern look
35×45 ft modern g+1 commercial cum residential building, for 30 to 40 ft house modern look
27×40 ft latest commercial cum residential g+1 elevation, for 25 to 40 ft house modern look
30×50 ft double storey 3d front elevation latest for 25 to 45 ft house modern look
20×30 ft g+1 small house front design, for 15 to 30 ft house modern look
28×45 ft Normal double floor front elevation for 25 to 40 ft house modern look
50×35 ft Best house elevation design for 2 floors, for 45 to 40 ft house modern look
22×40 ft latest 2 floor house elevation design for 20 to 40 ft house modern look

