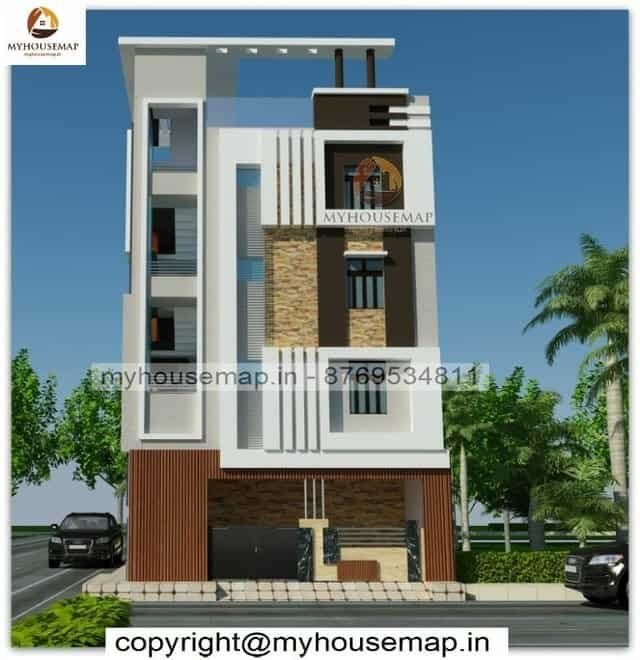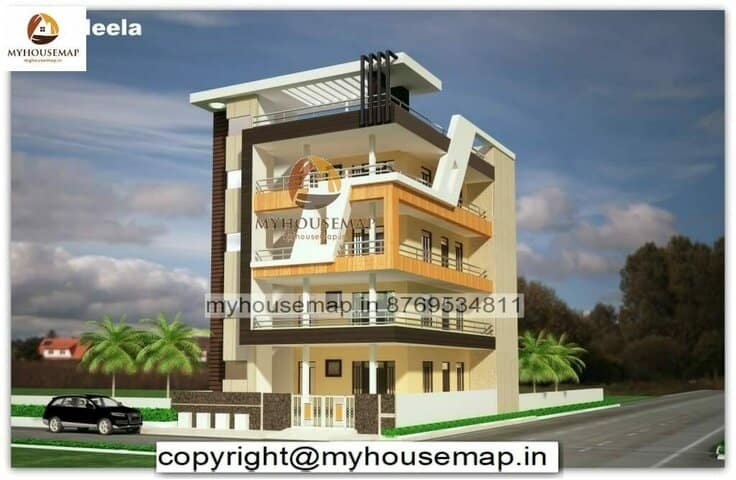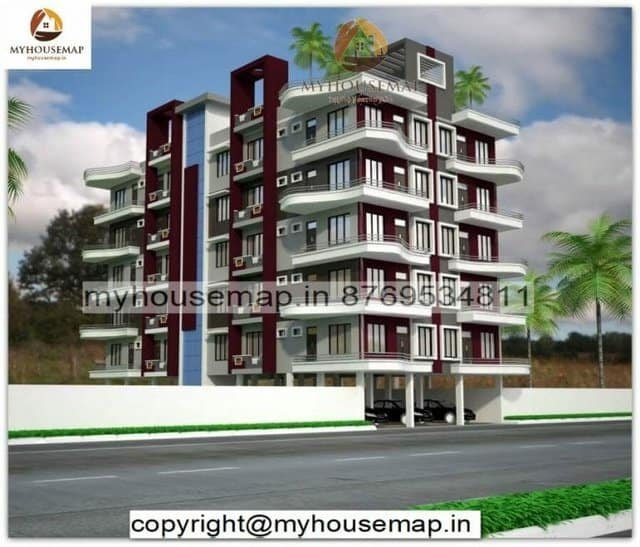House Design Four Floor
Table of Contents
house design four floor 23*44 ft 1012 sqft
house design four floorwith car parking and cream color tiles in budget construction
23*44
plot size
4
no. of floor
7
bedroom
7
toilet
House Design Four Floor

commercial building elevation designs
17*97 ft | 9 bhk | 6 toilet| 4 floor

building front elevation design
57*357 ft | 0 bhk | 10 toilet| 6 floor

building elevation design images
32*120 ft | 4 floor




