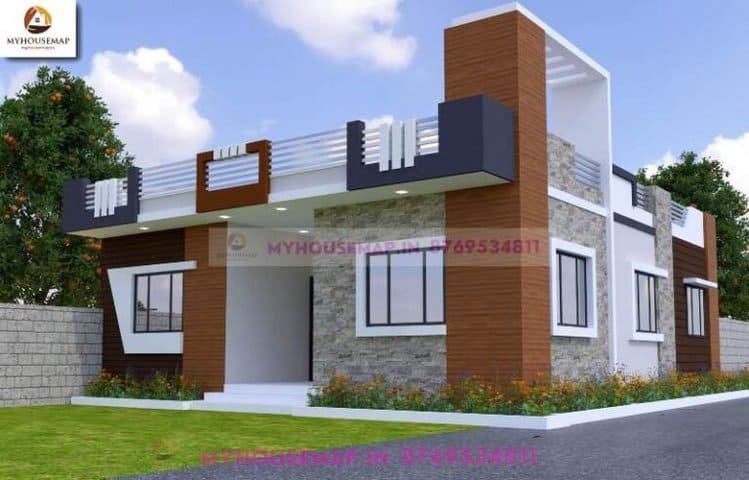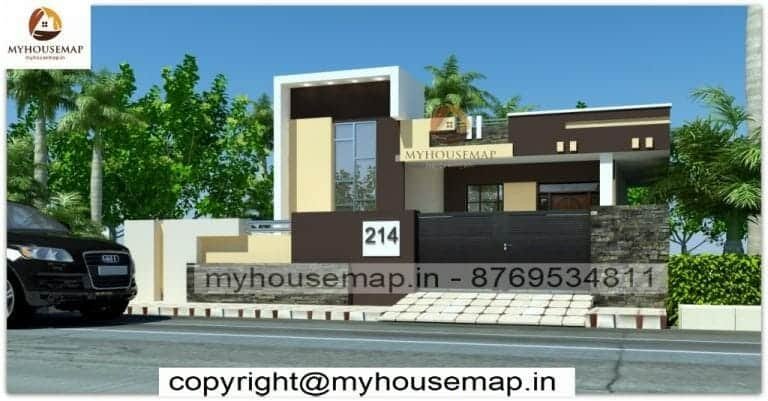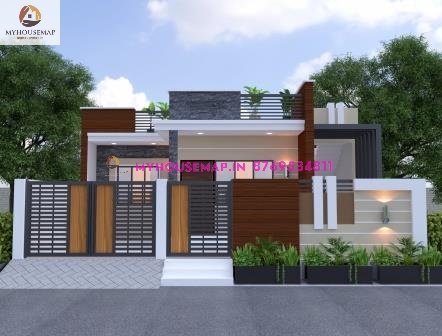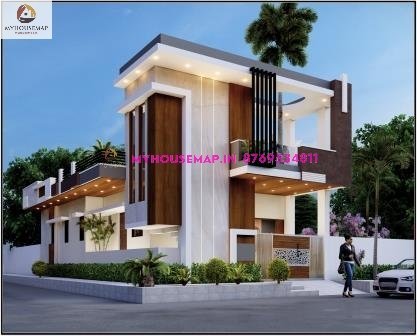Home Single Floor Elevation Design
Home single floor elevation design
50×40 ft 2000 sqft Home single floor elevation design with boundary wall and parking.
50×40
plot size
1
no. of floor
3
bedroom
2
toilet

east facing house elevation ground floor
29*49 ft | 2 bhk | 1 toilet| 1 floor

modern front elevation designs for small houses 20×40 ft
modern front elevation designs for small houses 20×40 ft

elevation tiles design for home 32×72 ft
elevation tiles design for home 32×72 ft




