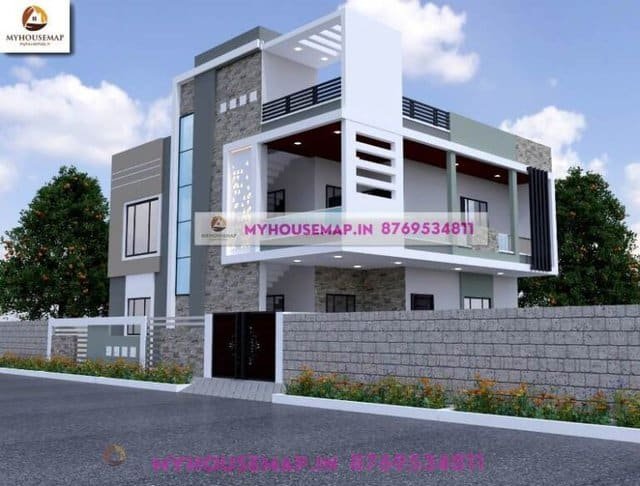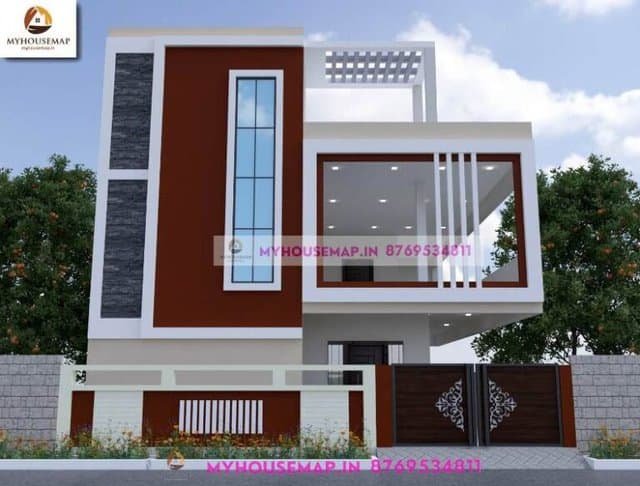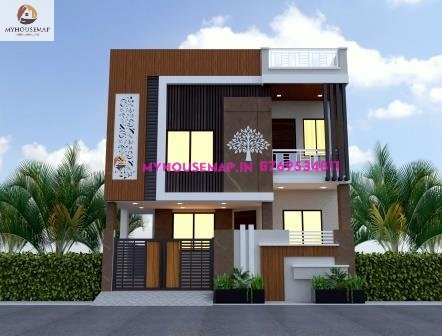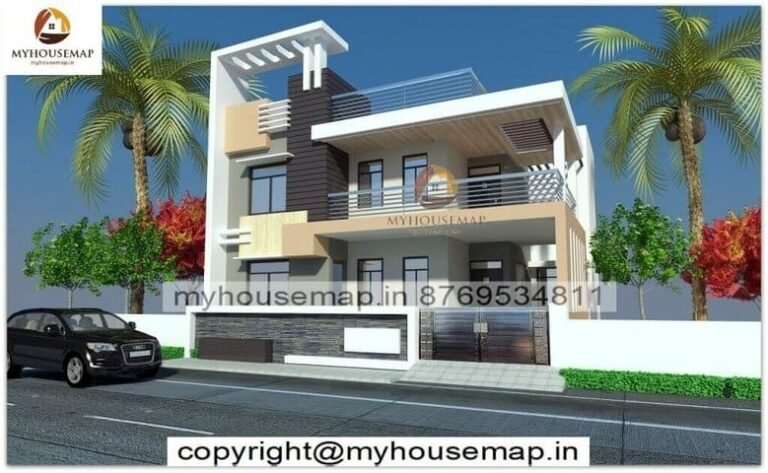front elevation of indian house
Table of Contents
front elevation of indian house
25×48 ft 1200 sqft front elevation of indian house with double story brown and cream color with black tiles ,boundary wall.
25×48
plot size
2
no. of floors
4
bedroom
4
toilet

best front elevation design 2 floors
simple elevation designs for 2 floors building 40×47 ft
simple elevation designs for 2 floors building 40×47 ft

best front elevation design 2 floors
house design front view 30×70 ft
house design front view 30×70 ft





