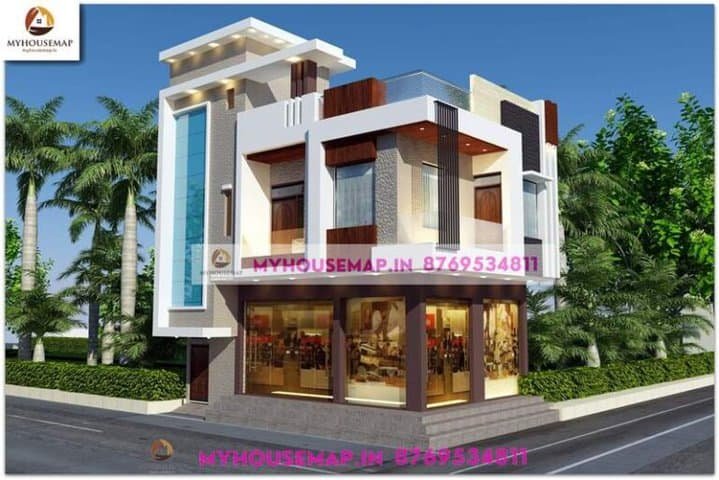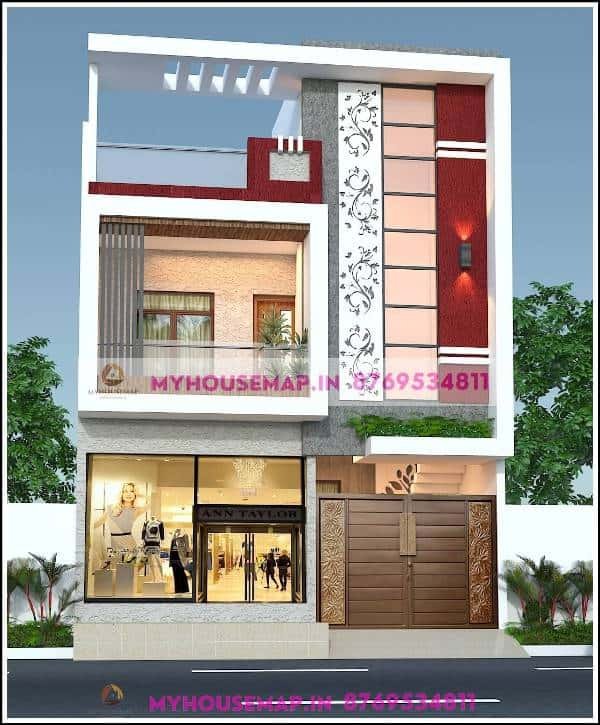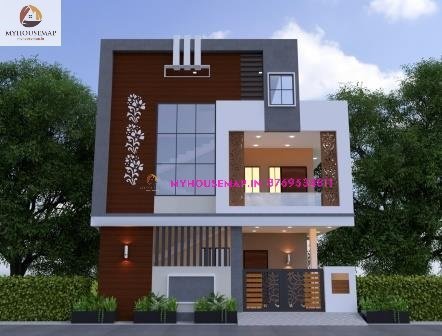Front Elevation Of House In India
Table of Contents

front elevation of house in india
50×50 Ft 2500 Sqft front elevation of house in india with car parking and boundary wall design and glass section.
50×50
Plot Size
2
no. of floor
5
Bedroom
2
toilet

best front elevation design 2 floors
2 floor front elevation 20×40 ft
2 floor front elevation 20×40 ft

best front elevation design 2 floors
staircase front elevation 25×50 ft
staircase front elevation 25×50 ft

best front elevation design 2 floors
commercial with residential building elevation 25×22 ft
commercial with residential building elevation 25×22 ft

best front elevation design 2 floors
modern commercial building front elevation 23×40 ft
modern commercial building front elevation 23×40 ft


