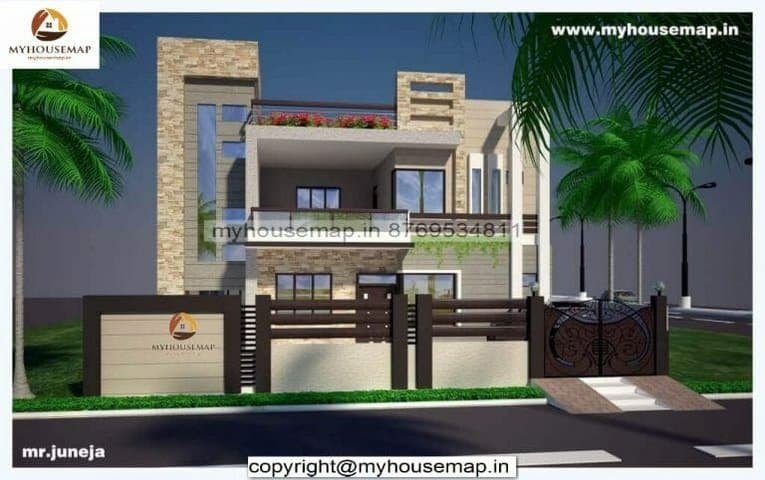front elevation of duplex house
Table of Contents
front elevation of duplex house
29×52 ft 1508 sqft front elevation of duplex house with double story brown and grey color yellow tiles and boundary wall.
29×52
plot size
2
no. of floor
4
bedroom
3
toilet

best front elevation design 2 floors
front elevation for 2 floor house 22×50 ft
front elevation for 2 floor house 22×50 ft

best front elevation design 2 floors
20×40 front elevation design 2 floor modern
20×40 front elevation design 2 floor modern





