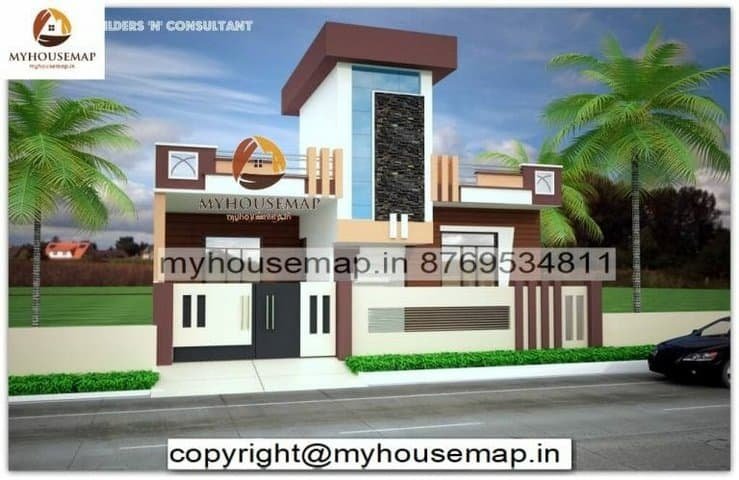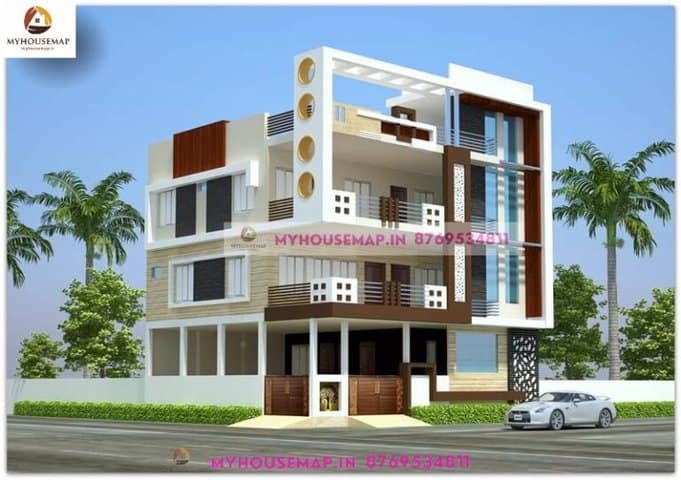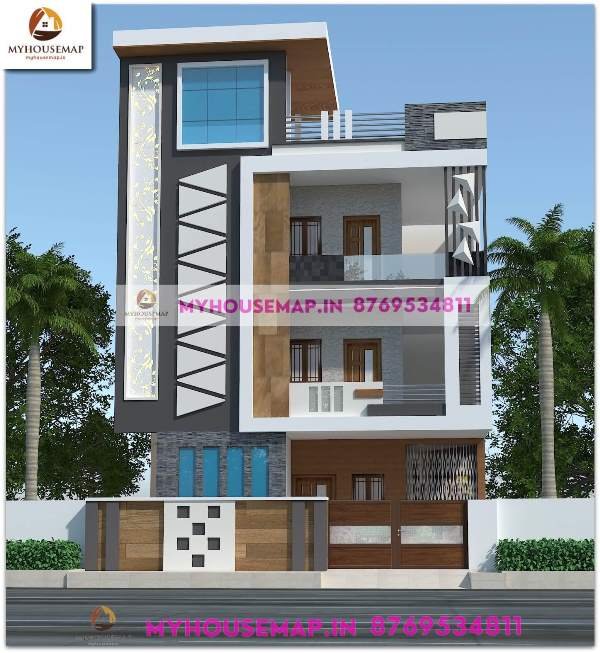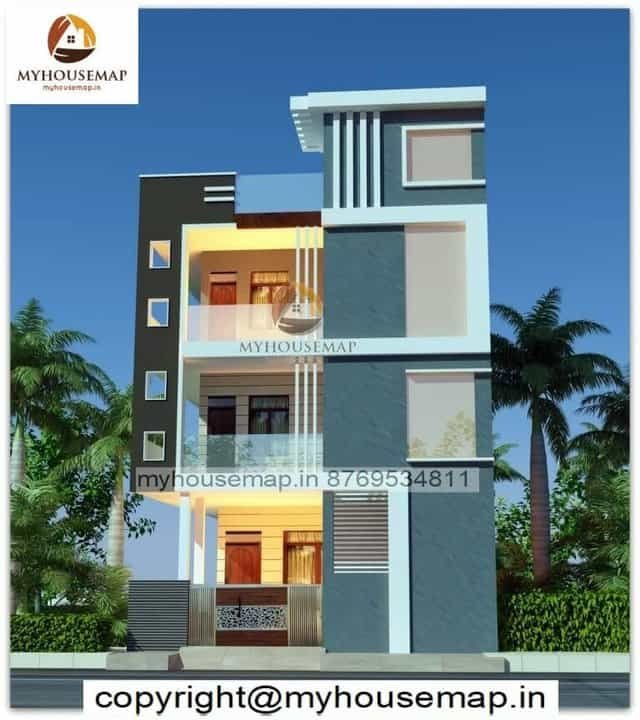front elevation for ground floor

front elevation for ground floor
35×50 ft 1750 sqft front elevation for ground floor brown and white color with black tiles boundary wall.
35×50
Plot Size
1
no. of floor
4
Bedroom
3
toilet
front elevation for ground floor

simple exterior design for home
29*59 ft | 3 floor | 5 bhk | 3 toilet

3 floor building elevation 45×35 ft
3 floor building elevation 45×35 ft

home front design images 30×50 ft
home front design images 30×50 ft



