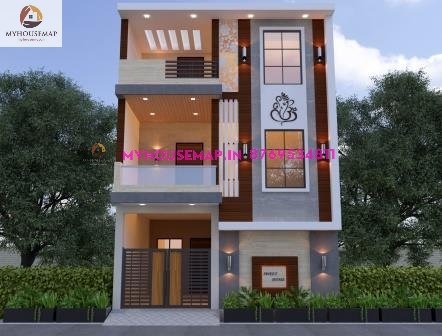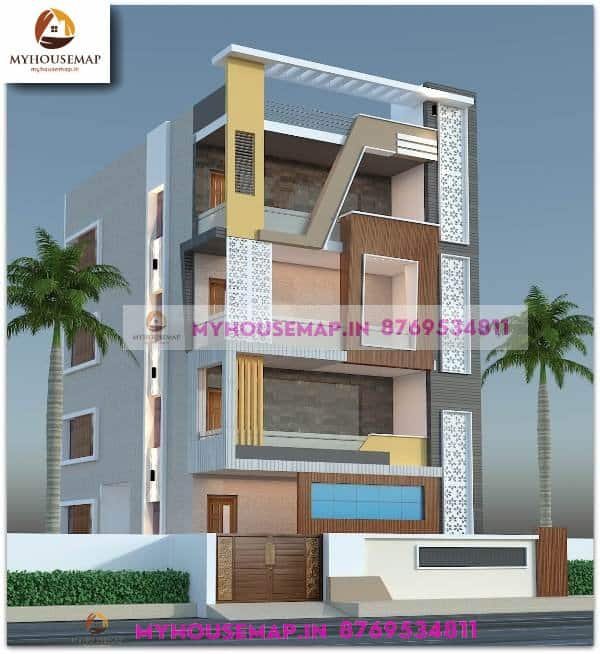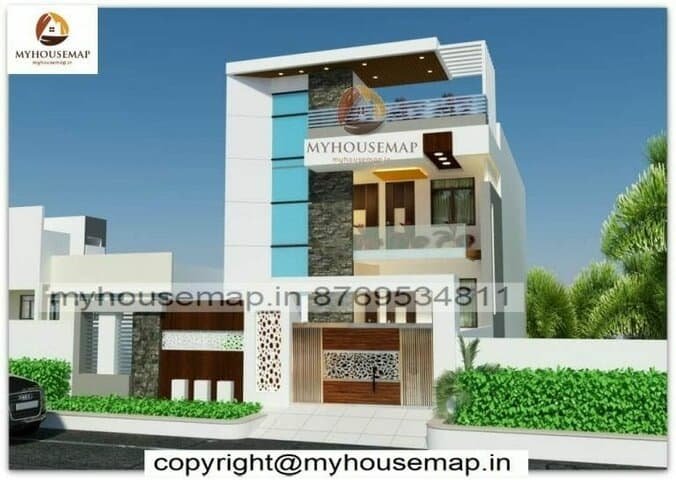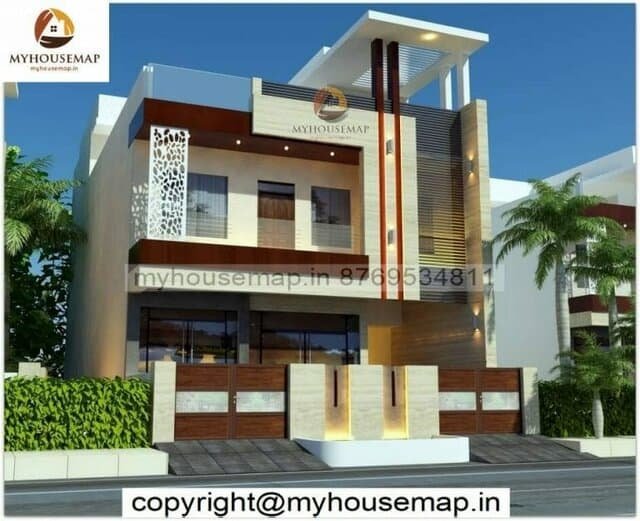front elevation for 2 floor house in india
Table of Contents

front elevation for 2 floor house in india
23×28 ft 644 sqft front elevation for 2 floor house in india with cream and yellow color, boundary wall.
23×28
Plot Size
2
no. of floor
4
Bedroom
3
toilet

best front elevation design 2 floors
3d house design front elevation
3d house design front elevation

best front elevation design 2 floors
new house front design 2020 40×60 ft
new house front design 2020 40×60 ft




