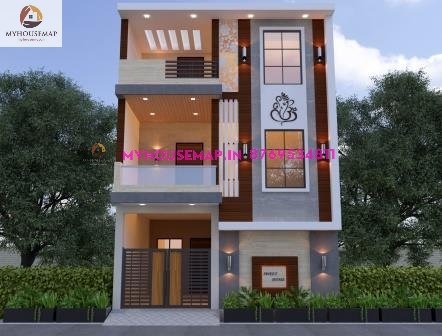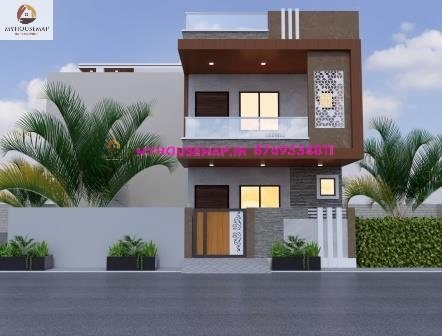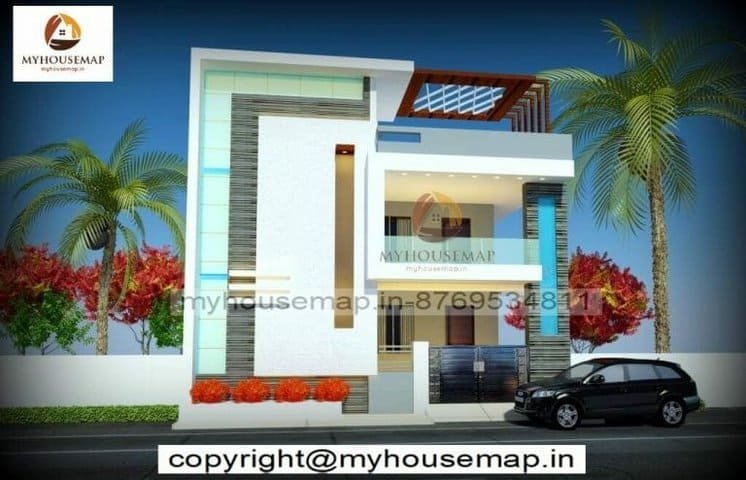front balcony elevation normal design
Table of Contents
front balcony elevation normal design
30×40 ft 1200 sqft balcony elevation normal design with double story car parking and boundary wall.
20×45
plot size
2
no. of floor
3
bedroom
1
toilet

3d house design front elevation
3d house design front elevation






