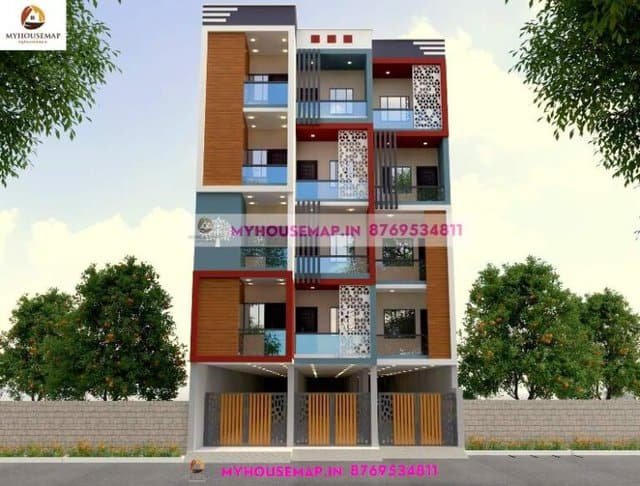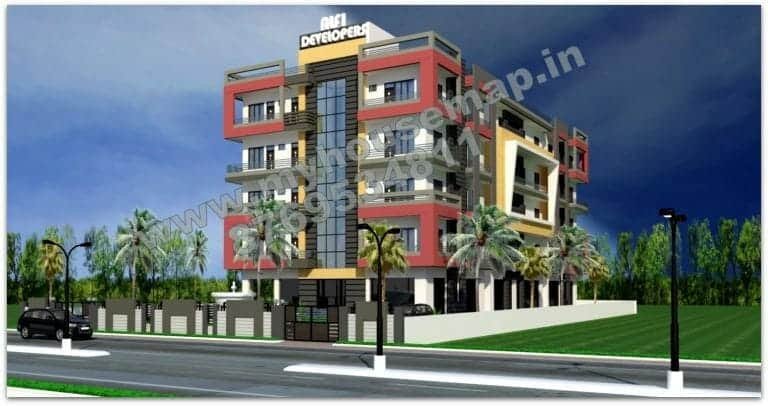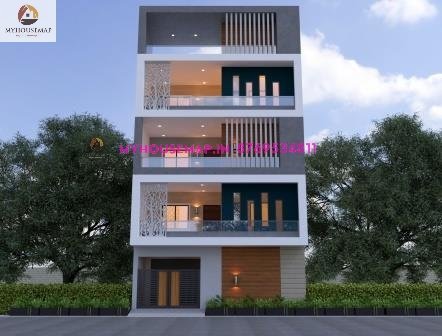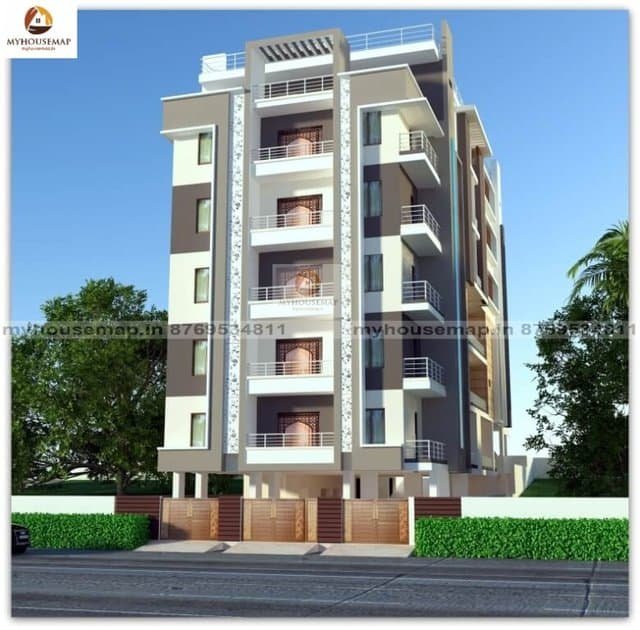Elevation House Designs
Table of Contents
elevation house designs 29*39 ft 1131 sqft
elevation house designs with parking in budget construction
29*39
plot size
4
no. of floor
7
bedroom
4
toilet

elevation designs for multi story building 33×102 ft
elevation designs for multi story building 33×102 ft

Multi story apartment building elevation
50*100 ft | 5 floor | 16 bhk | 12 toilet

front elevation design 30×55 ft
front elevation design 30×55 ft




