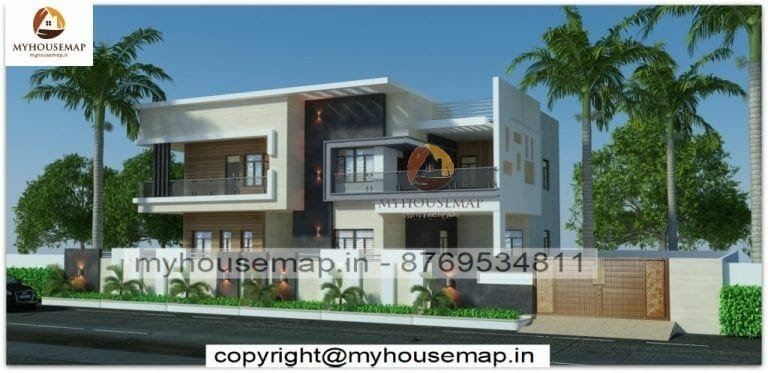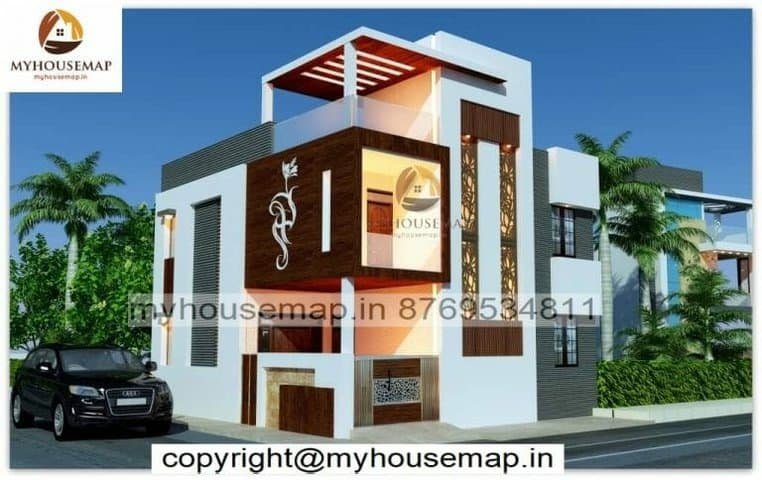bungalow elevation designs
Table of Contents

bungalow elevation designs
35×60 ft 2100 sq ft bungalow elevation designs with car parking and grey color tiles.
35×60
plot size
2
no. of floors
6
bedroom
2
toilet

north facing house elevation double floor 18×50 ft
north facing house elevation double floor 18×50 ft

duplex house elevation design 30×60 ft
duplex house elevation design 30×60 ft
best bungalow elevation designs 2023
Have you ever wondered what are the modern Indian bungalow elevations? Why should I go for such an elaborate idea? Well, these are the modern and innovative ideas of architecture and designing which are used by architects from all over the country in their different projects.
Today, you will find more people opting for this style of building. These days, when you live in a city, everything has become very busy and complicated. The city life cannot be enjoyed by its residents without any fuss. It is important that we make our time for ourselves and enjoy the city life.
In such situations, it is not only difficult to make our own home but also difficult to maintain one. Therefore, we should always look forward to a home built in the best possible way.
However, when you go for bungalows, you should choose the best design and make them according to your taste. This is one of the things where you can go in for many options. You can choose from the traditional Indian bungalow designs or the modern ones. But you must never take this decision without proper research.




