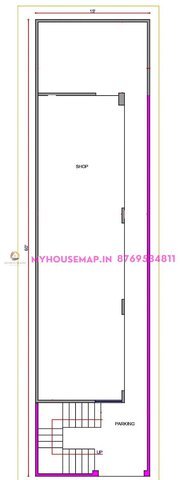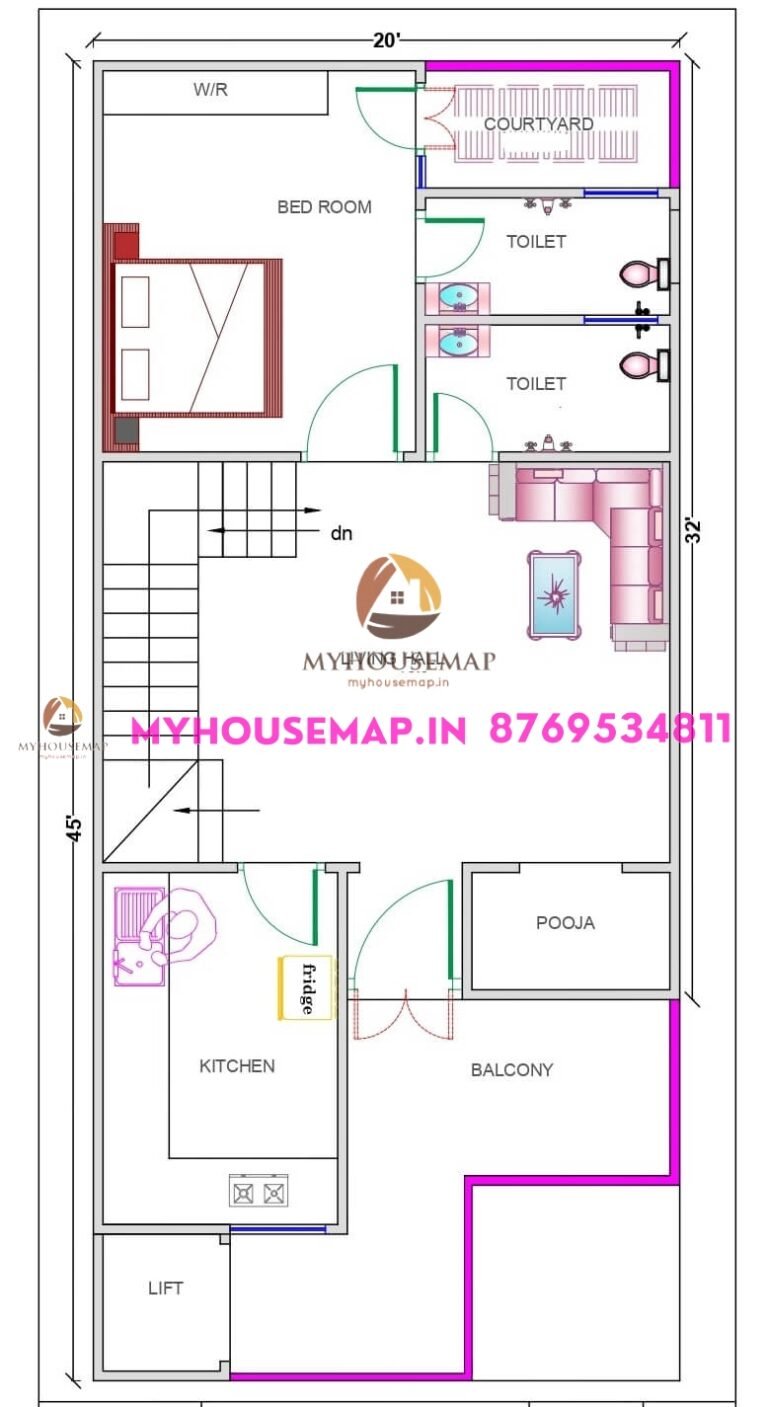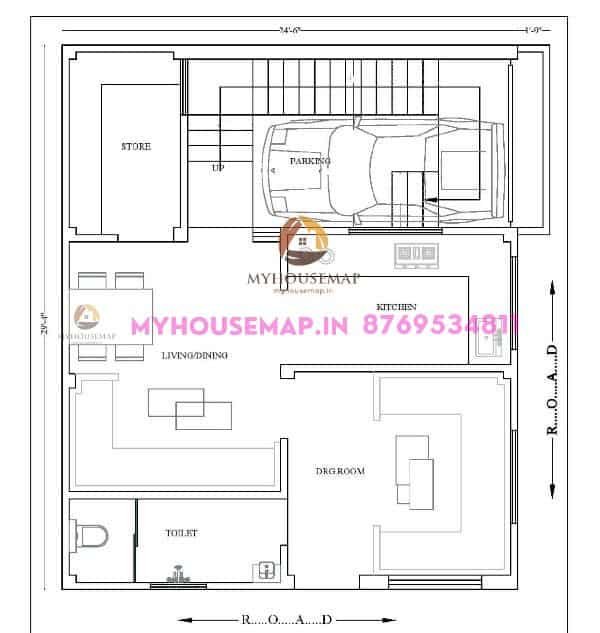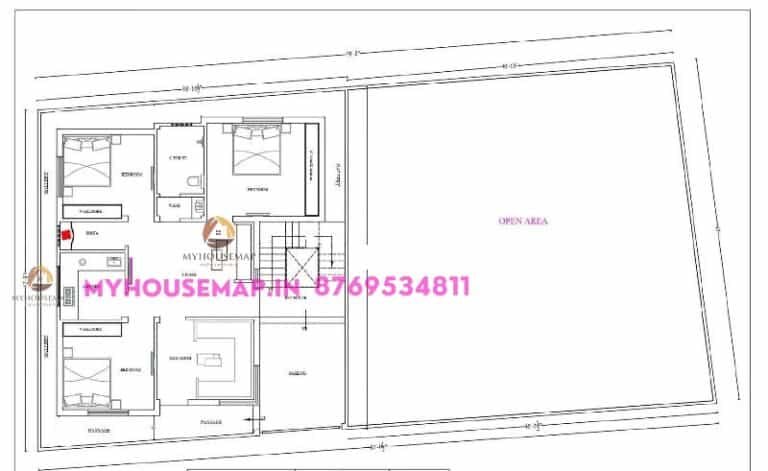duplex house plans
duplex house plans 3200 square feet 40*80 ft
duplex house plan 3200 square feet 40*80 ft with 3 bed room kitchen and drowning room dining hall and garden
40*80 ft
Plot Size
2
no. of floors
3
Bedroom
4
toilet

22×50 ft commercial cum residential house map
22×50 ft commercial cum residential house map

15×60 ft commercial house plan
15×60 ft commercial house plan

house plan in 900 square feet 20×45 ft
house plan in 900 square feet 20×45 ft




