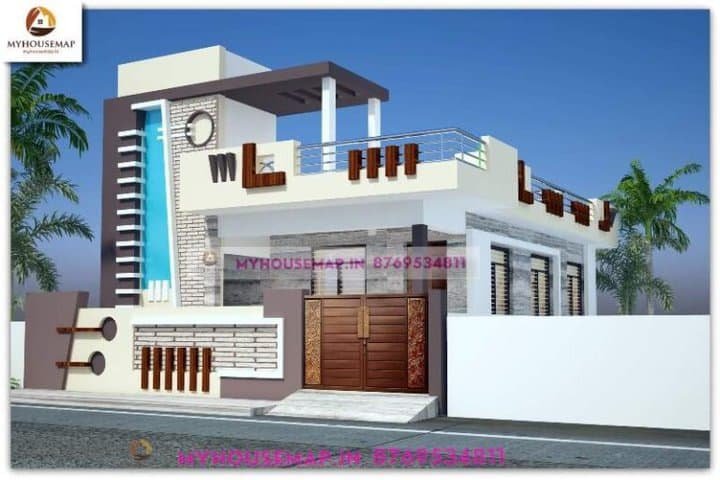Ground floor normal house design

ground floor normal house design
20×45 ft 900 sqft ground floor normal house design with the cream and brown color two-wheeler parking.
20×45
plot size
1
no. of floor
2
bedroom
1
toilet

single floor house traditional design 25×50 ft
single floor house traditional design 25×50 ft

front design of house single floor 21×35 ft
front design of house single floor 21×35 ft

House elevation design single floor
27*51 ft | 2 bhk | 1 toilet | 1 floor



