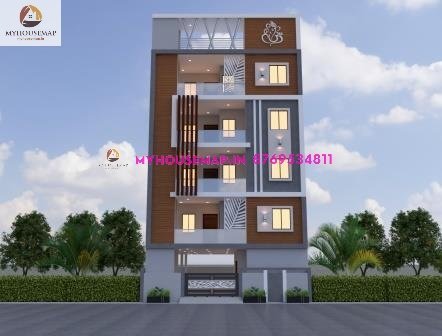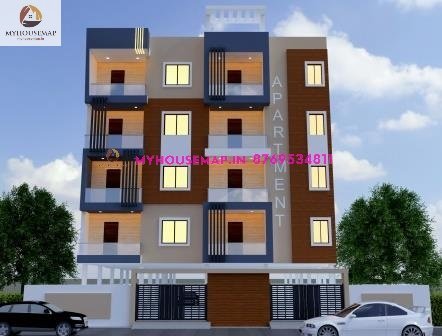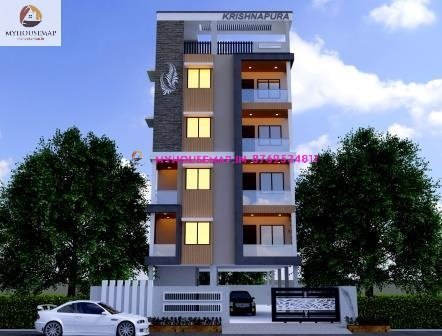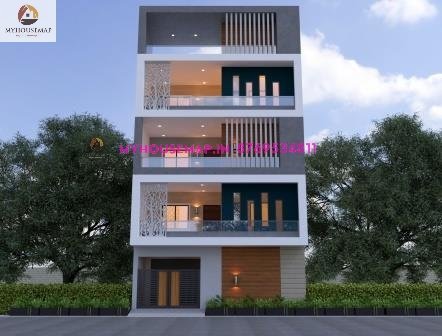building front elevation designs pictures
Table of Contents
building front elevation designs pictures 60*80 ft 4200 sqft
building front elevation designs pictures with white cream and grey color boundary wall
60*80
plot size
7
no. of floor
N/A
bedroom
8
toilet

building exterior design india
building exterior design india

apartment design ideas exterior
apartment design ideas exterior

simple apartment exterior design
simple apartment exterior design




