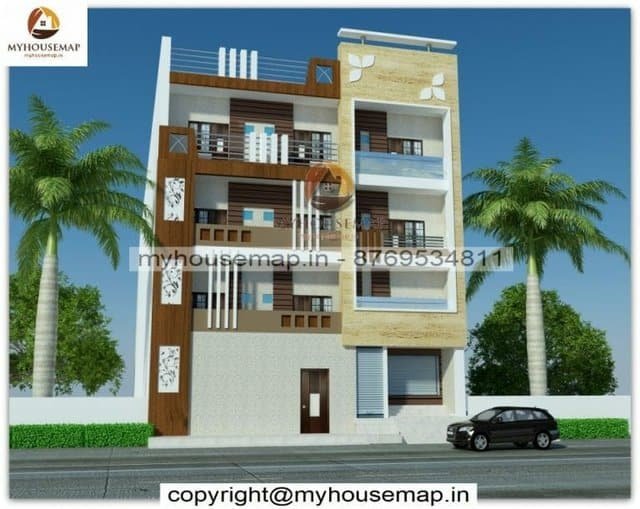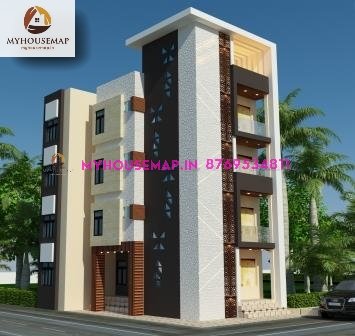g+3 front elevation design
Table of Contents
g+3 front elevation design 51*60 ft 3060 sqft
g+3 front elevation design with shop on ground floor in budget construction
51*60
plot size
4
no. of floor
12
bedroom
8
toilet

commercial building elevation designs
17*97 ft | 9 bhk | 6 toilet| 4 floor
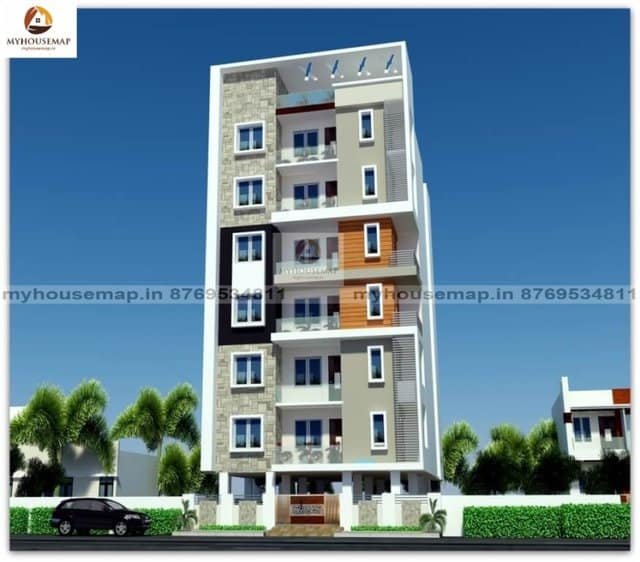
Building elevation modern apartment design
45*80 ft | 7 floor | 24 bhk | 14 toilet
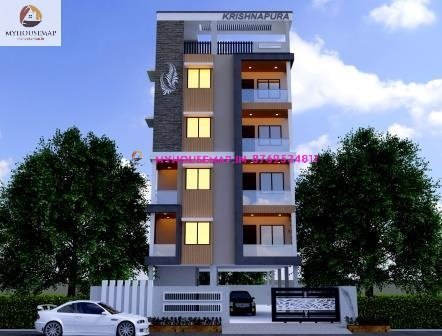
simple apartment exterior design
simple apartment exterior design

front elevation design for 5 floor building 40×60 ft
front elevation design for 5 floor building 40×60 ft
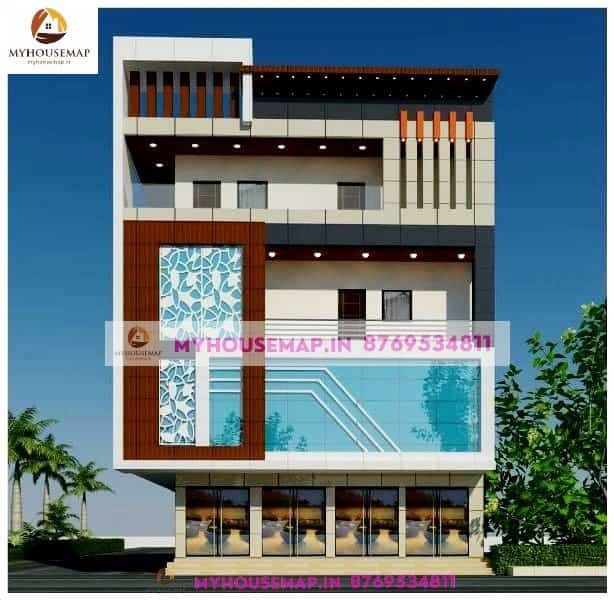
acp sheet front elevation design for shop 45×70 ft
acp sheet front elevation design for shop 45×70 ft

