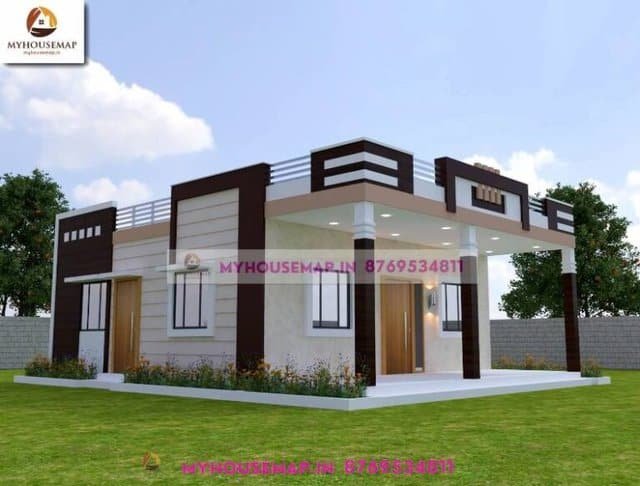3d elevation of house
3d elevation of house
20×50 ft 1000 sqft 3d elevation of house design with car parking and cream color tiles.
20×50
plot size
1
no. of floors
3
bedroom
2
toilet
3d elevation of house

best house front elevation for ground floor
48*55 ft | 3 bhk | 1 toilet | 1 floor

single story house elevation 37×27 ft
single story house elevation 37×27 ft

home elevation design 60×50 ft
home elevation design 60×50 ft




