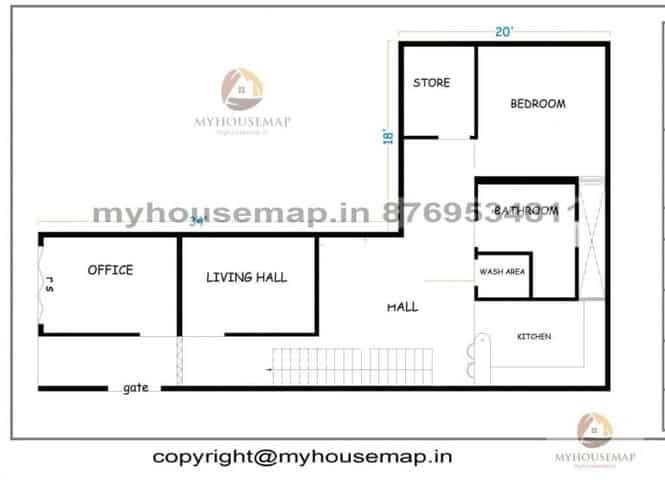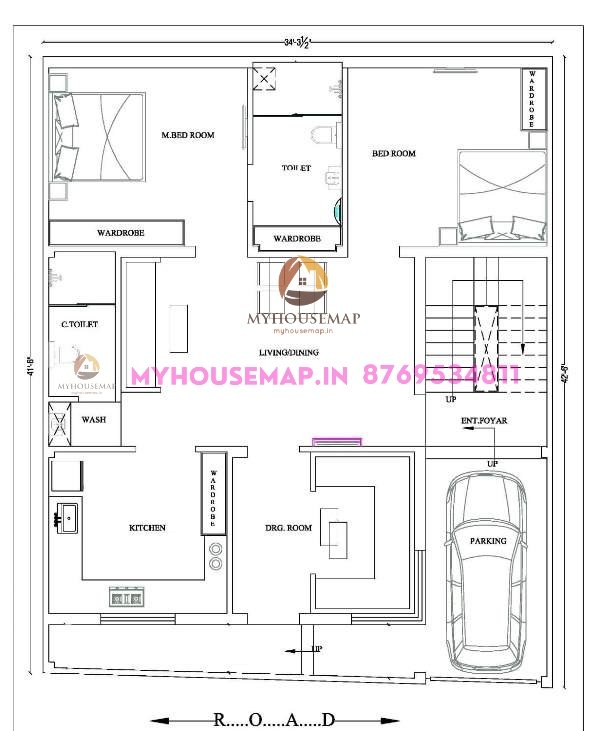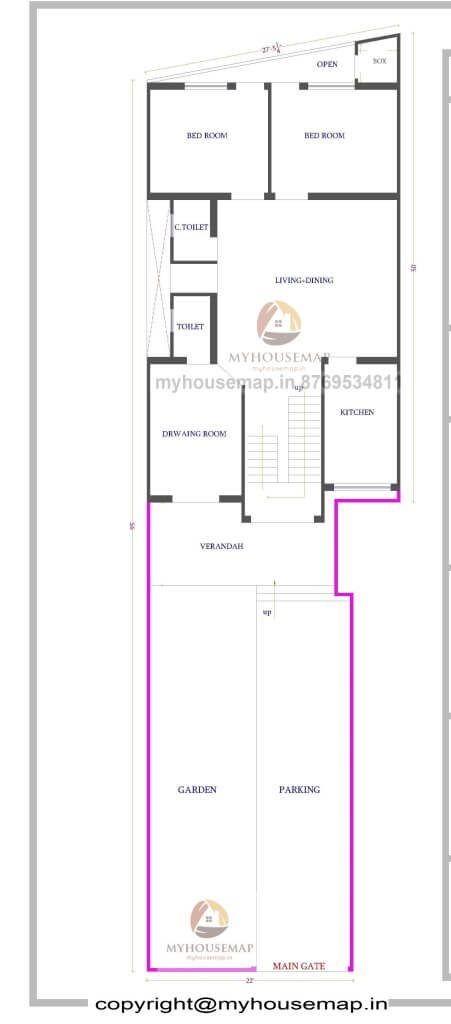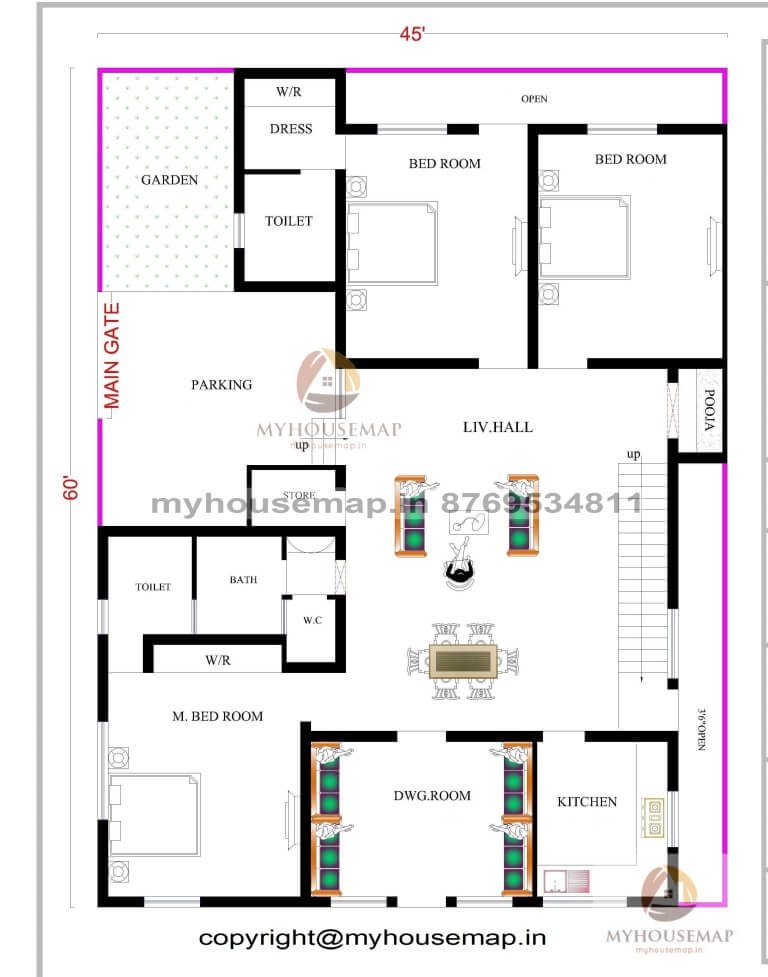54×32 ft house plan 1 bhk
54×32 ft house plan 1 bhk 1700 sqft
Table of Contents
54×32 ft house plan 1 bhk 1728 sqft
1728 sq ft house plan with front office 1 bhk 54×32 ft house design in budget construction
54×32
Plot Size
1
no. of floors
1
Bedroom
1
toilet







