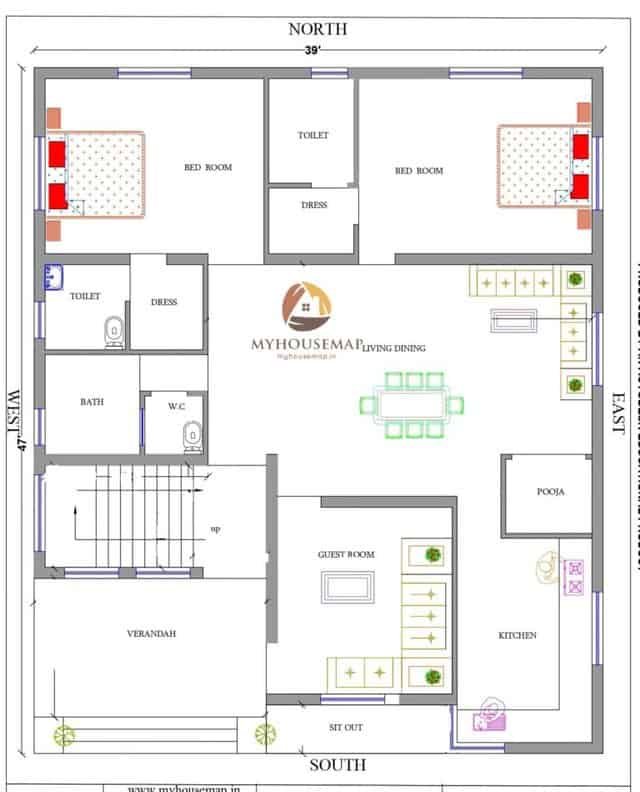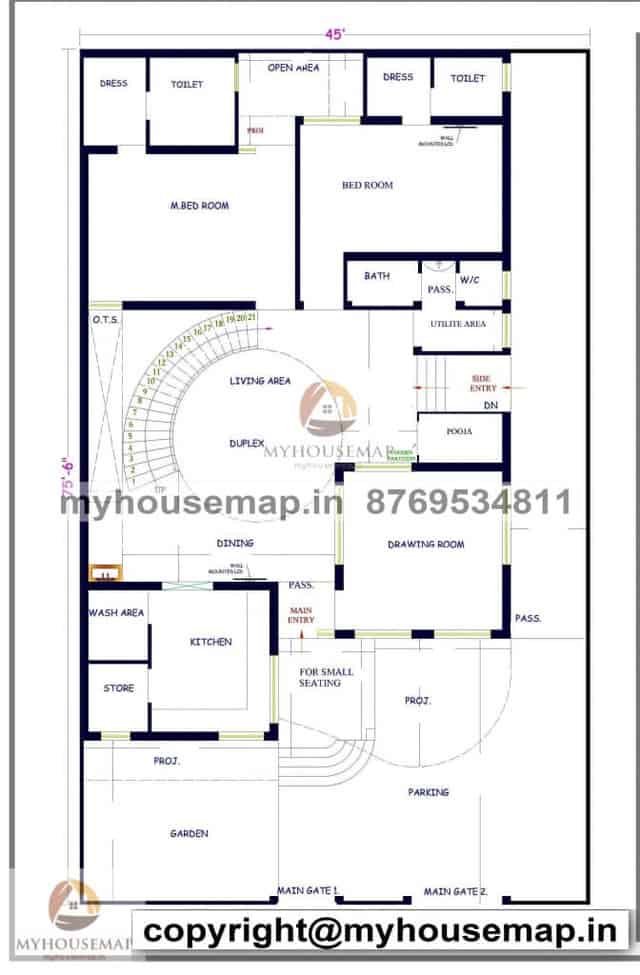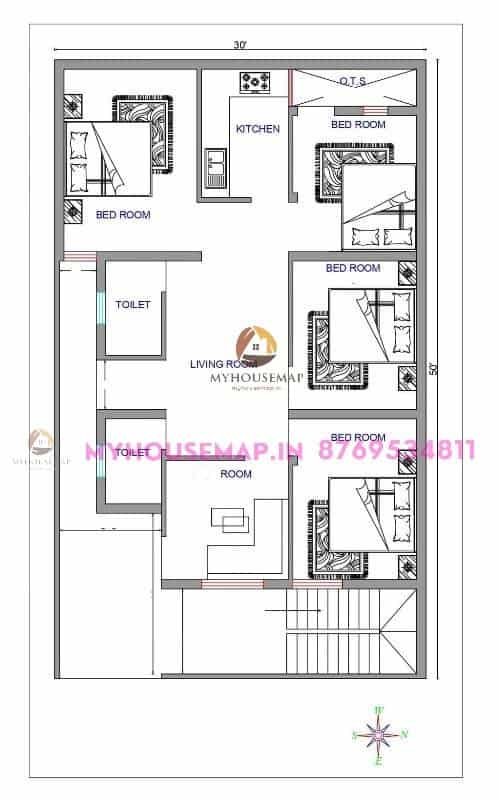45×75 ft house plan 5 bhk
45×75 ft house plan 5 bhk 3375 sqft
3375 sq ft house plan 5bhk with car parking and garden 45×75 ft double story house in budget construction
45*75 ft
Plot Size
2
no. of floors
5
Bedroom
7
toilet

house plan with vastu 32×60 ft
house plan with vastu 32×60 ft

house plan south facing 39×47 ft
house plan south facing 39×47 ft






