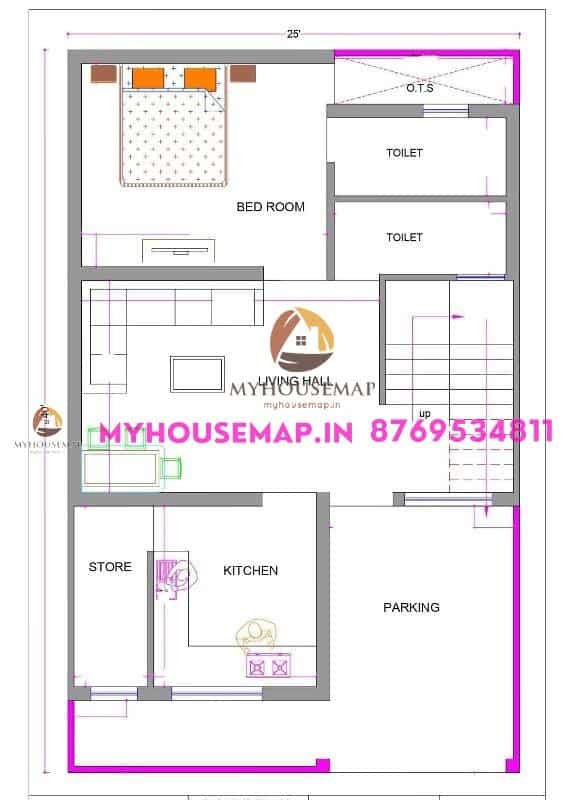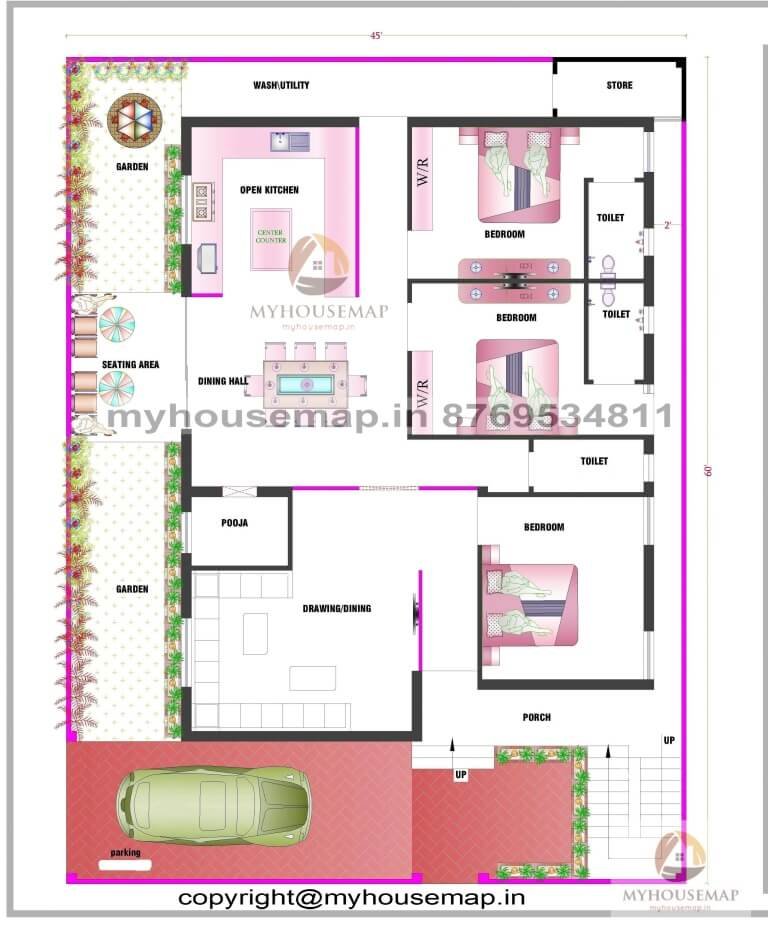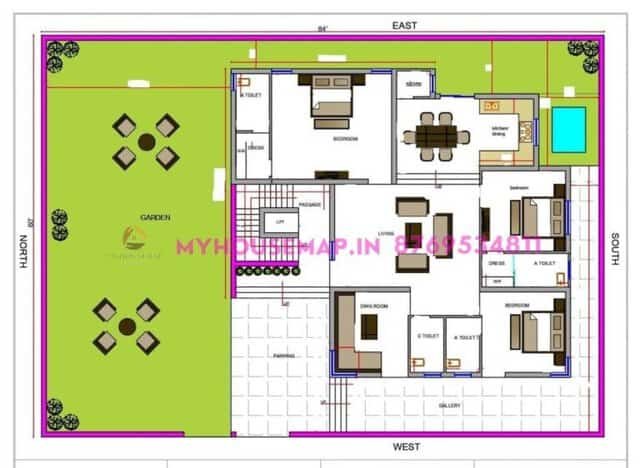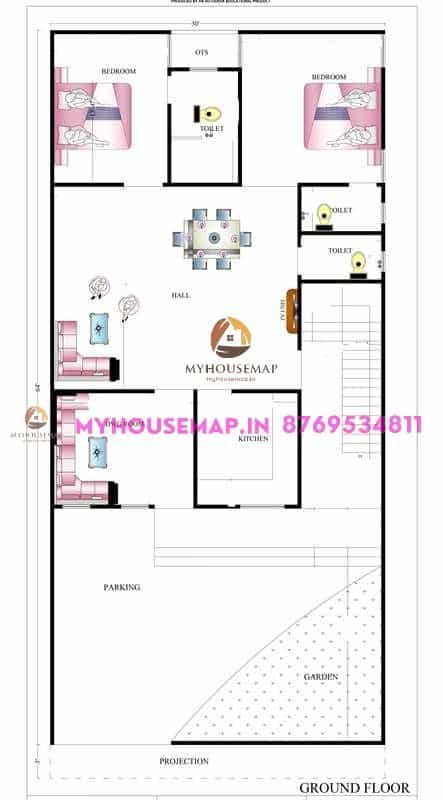45×60 ft floor plan 3 bhk
45×60 ft floor plan 3 bhk 1600 sqft single floor home
Table of Contents
45×60 ft floor plan 3 bhk 2700 sqft
2700 sq ft house plan with car parking and porh 3 bhk 45×50 ft modern house design in budget construction
house design details
45*60 ft
Plot Size
1
no. of floors
3
Bedroom
3
toilet

house plan for 1000 sqft 25×40 ft
house plan for 1000 sqft 25×40 ft






