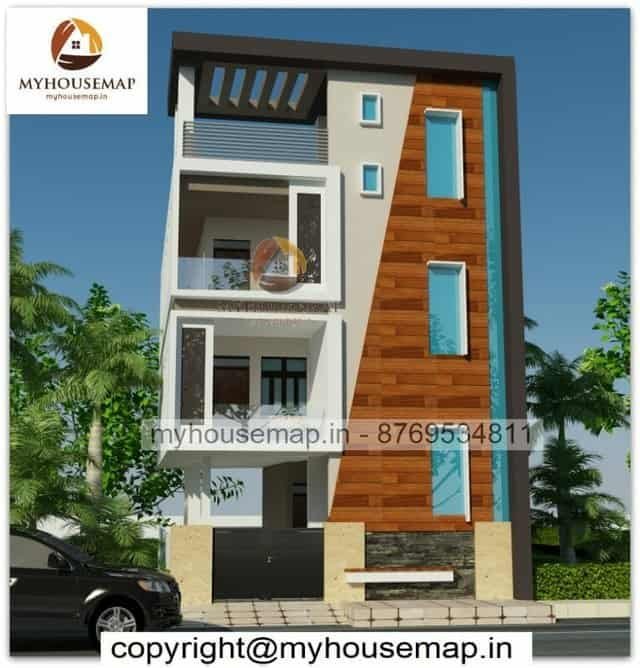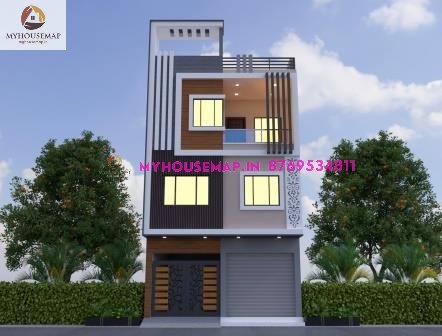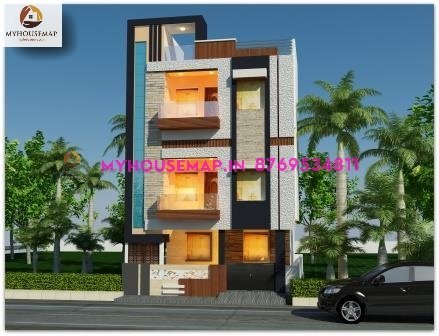3d latest front elevation
Table of Contents
3d latest front elevation
30×45 ft 1350 sqft 3d latest front elevation with parking dark grey and cream color tiles.
30×45
plot size
3
no. of floor
5
bedroom
3
toilet
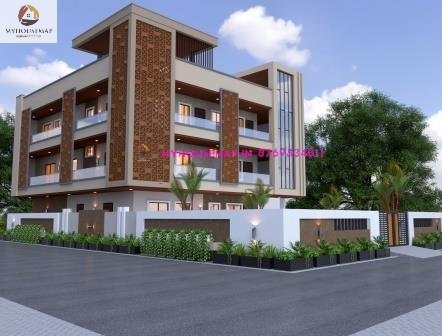
3d bungalow designs elevation view
3d bungalow designs elevation view
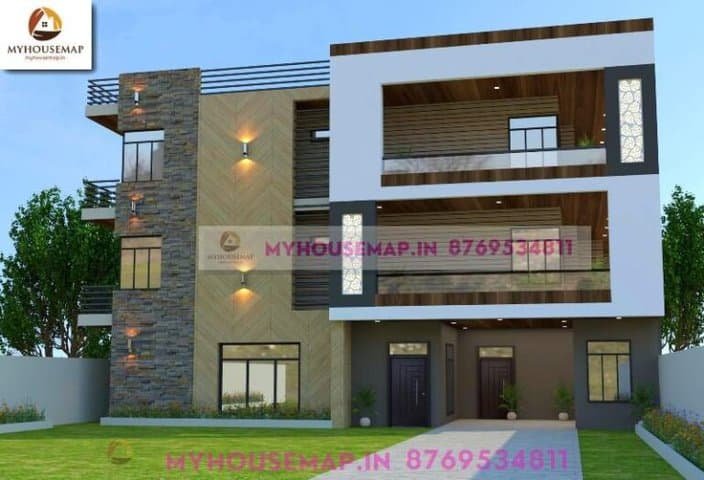
simple house front design 60×60 ft
simple house front design 60×60 ft
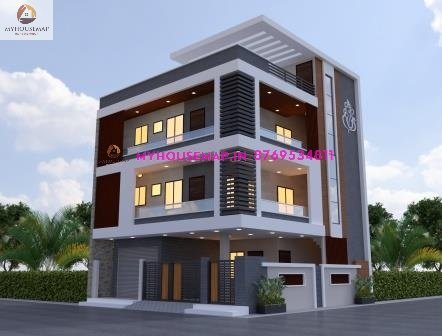
texture paint designs exterior
texture paint designs exterior
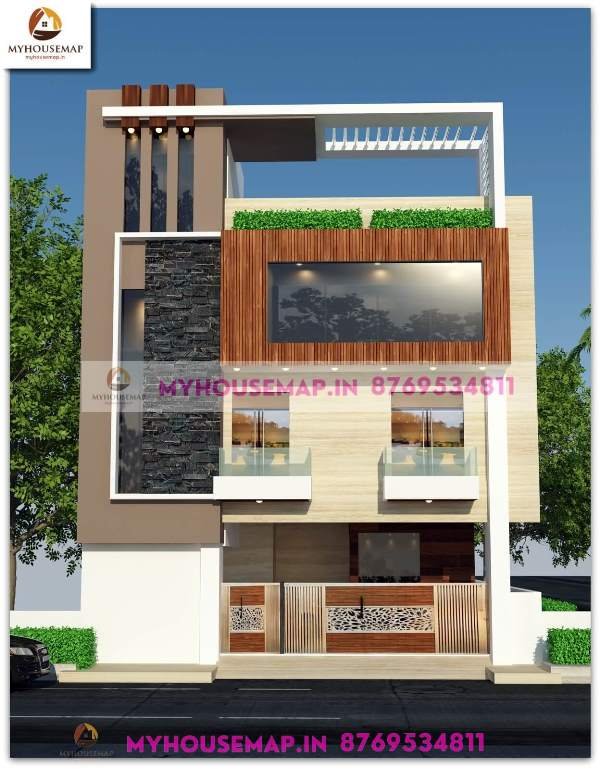
3 floor house front design 25×45 ft
3 floor house front design 25×45 ft

