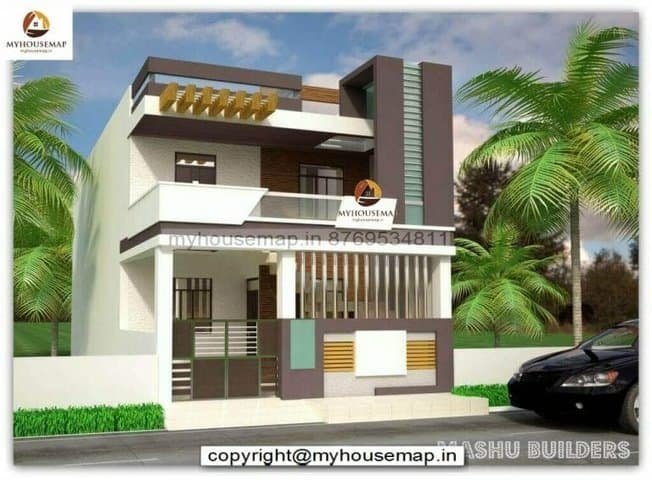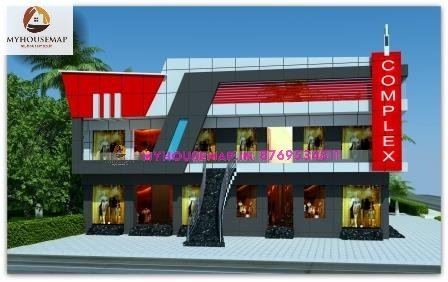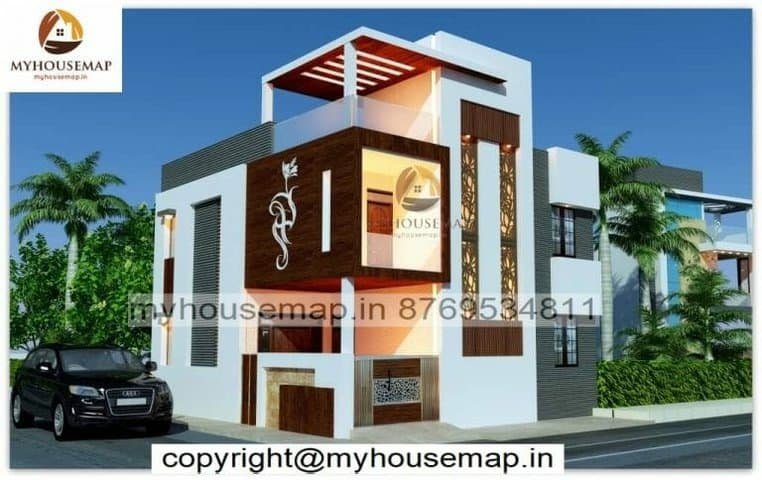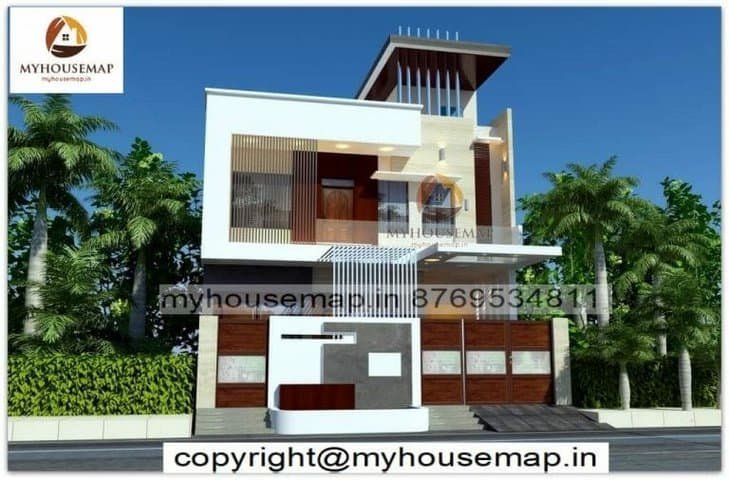simple elevation designs for home
Table of Contents
simple elevation designs for home
25×49 ft 1225 sqft simple elevation designs for home with double story white and grey color , black tiles and boundary wall.
25×49
plot size
2
no. of floors
3
bedroom
4
toilet
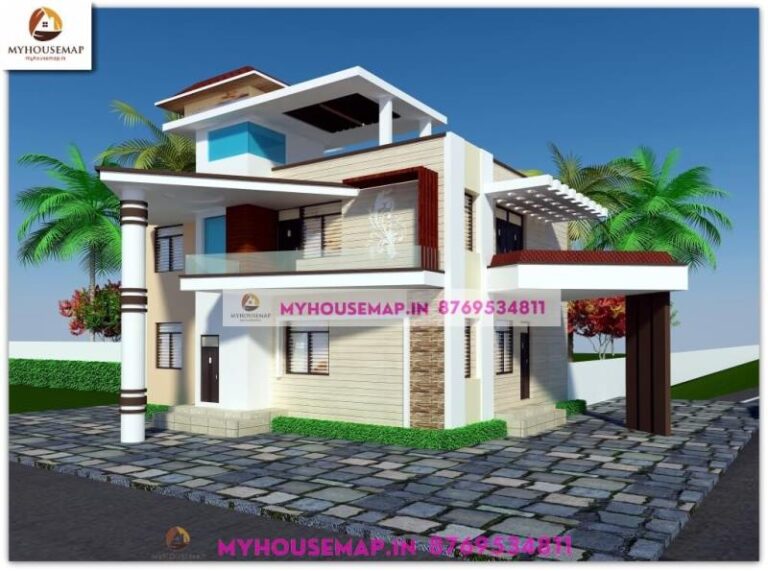
best front elevation design 2 floors
simple house exterior design 30×25 ft
simple house exterior design 30×25 ft

