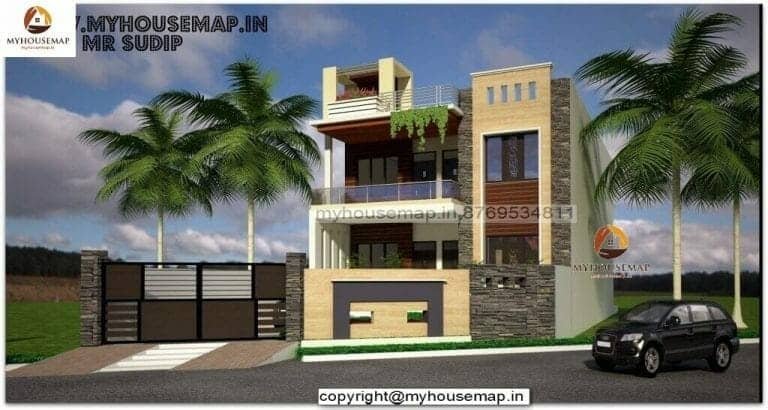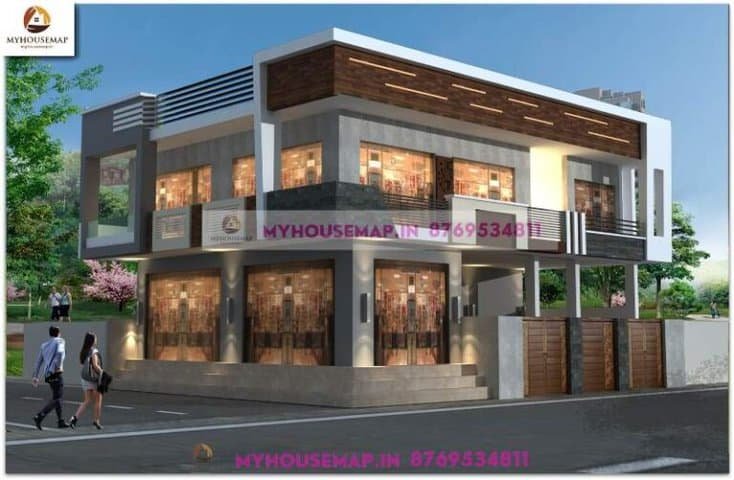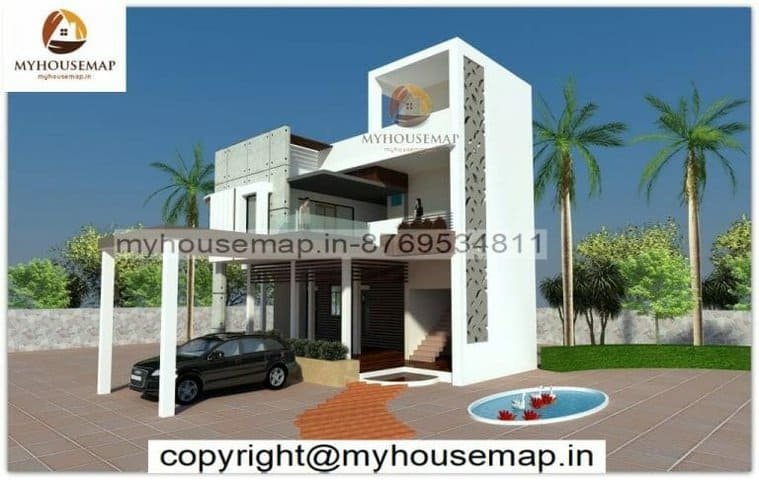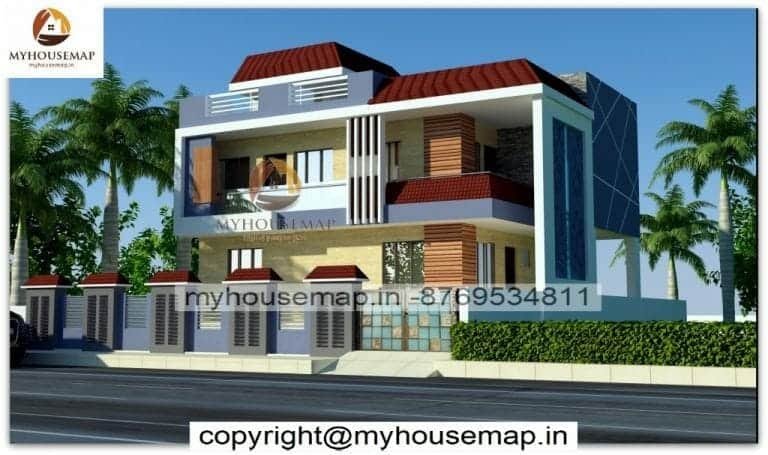3d front elevation of houses in india
Table of Contents
3d front elevation of houses in india
30×104 ft 3120 sqft 3d front elevation of houses in india with double story white and cream color and boundary wall and glass section black tiles.
30×104
plot size
2
no. of floor
7
bedroom
5
toilet
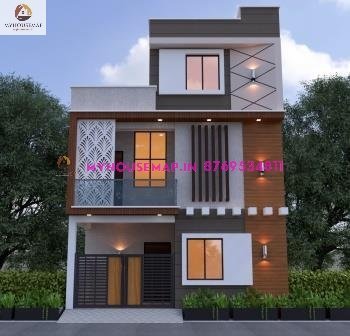
best front elevation design 2 floors
house entrance designs exterior
house entrance designs exterior

