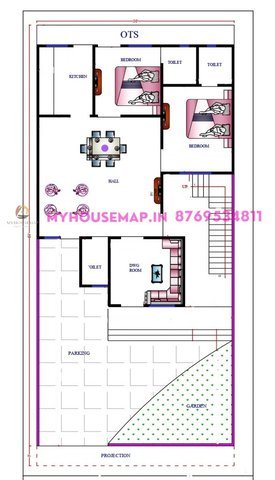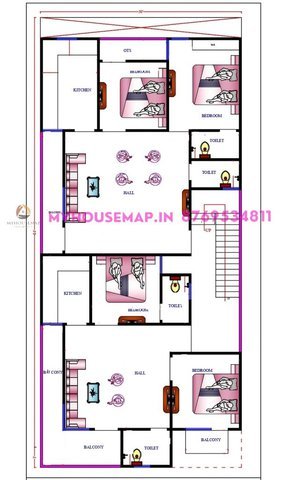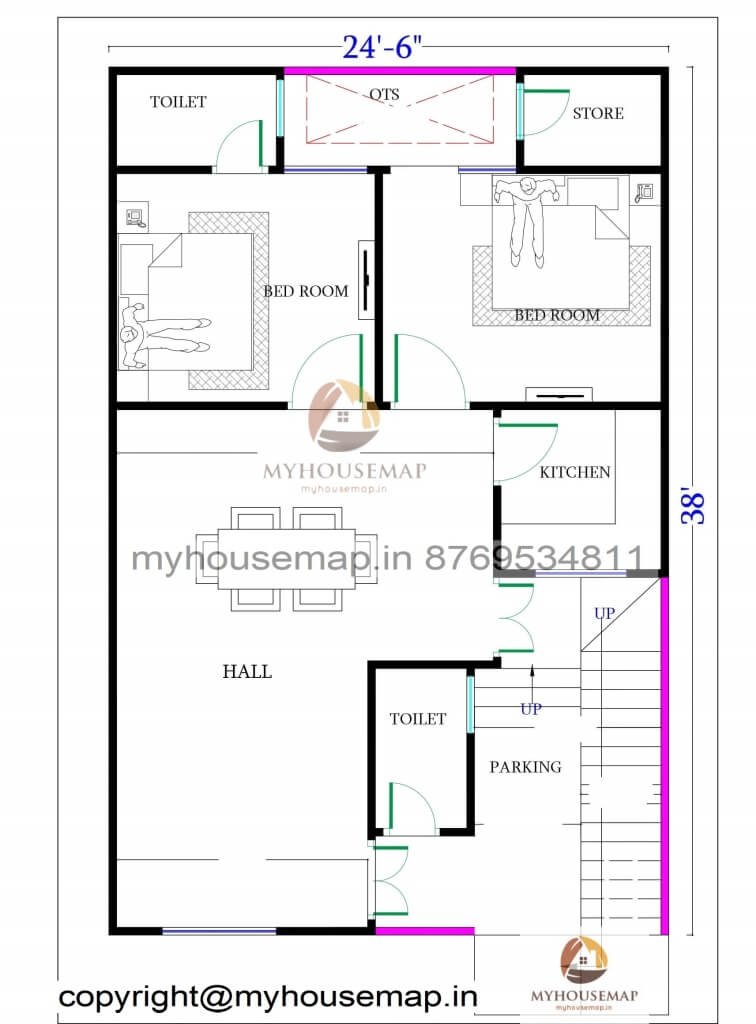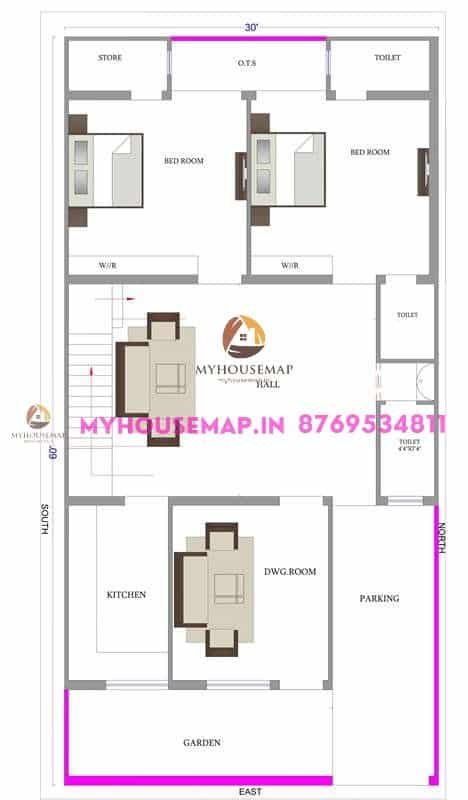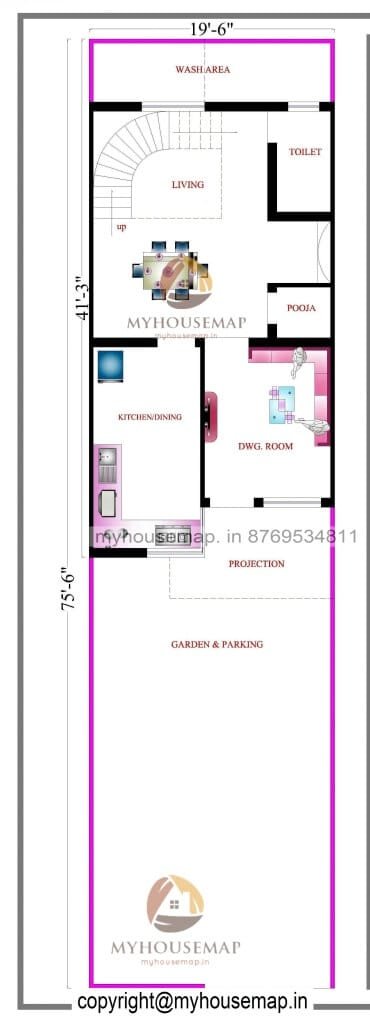30×64 ft house map
its 30×64 ft house map, 2 floors, two bhk house plan and parking with garden area in ground floor.
ground floor plan
first floor plan
Nestled within the sprawling dimensions of an 30×64 ft lot, this exquisite property offers an architectural marvel designed with utmost precision and finesse. Step inside and behold the remarkable floor planner, where every inch is thoughtfully crafted to harmonize functionality and aesthetics. Prepare to be captivated by a seamless blend of grandeur and innovation
see more
House Plan 6 bedroom
30×64 House Plan
The house plan size of this home is 30 ft width and 64 ft length total of 1,920 sqft area, and the construction area is around 3,840 sqft for two floor.
30×64 home plan
30×64 ft Best home plan design in modern architectural style.
30×64 house map
This house plan is two floor plan, two bedroom with attached toilet, drwaing room, one common toilet, kitchen, parking area with garden, seprate stair case, first floor is rent purpouse two flat with 2 bhk, one attached toilet, one common toilet.
floor planner 30×64 ft, modern house plan design Bhilwara, Rajasthan and India client.
House Plan Design in Bhilwara, Rajasthan
get best house plan in Bhilwara, Rajasthan
Talk To Expert
Get a quick call back to get a free qoute
process for floor planner 30×64 ft
1
Tell us exactly what you need
call us and share the requirements and the service you are looking for and get the best price and process
2
We'll make the perfect home design for you
we will design a perfect home plan or home elevation or other architectural designs for you
3
Enjoy our world class services at your place
construct your dream home as per our design our team will provide support on call and whats app

