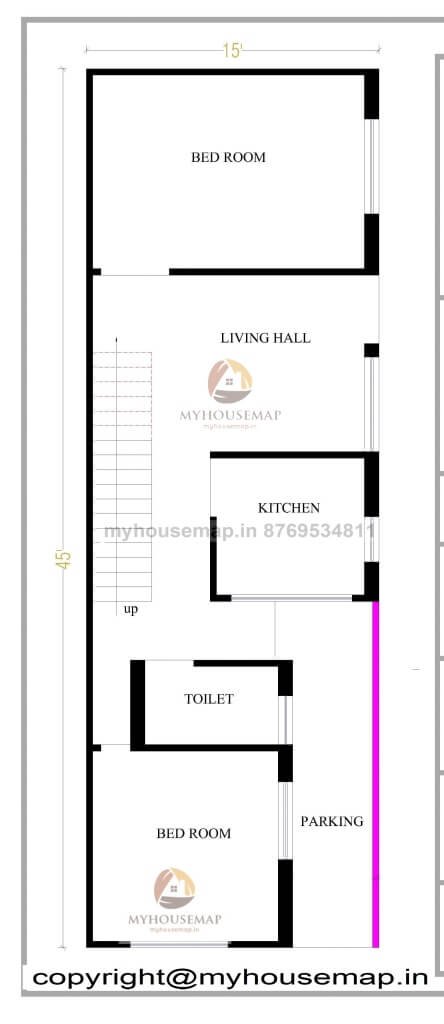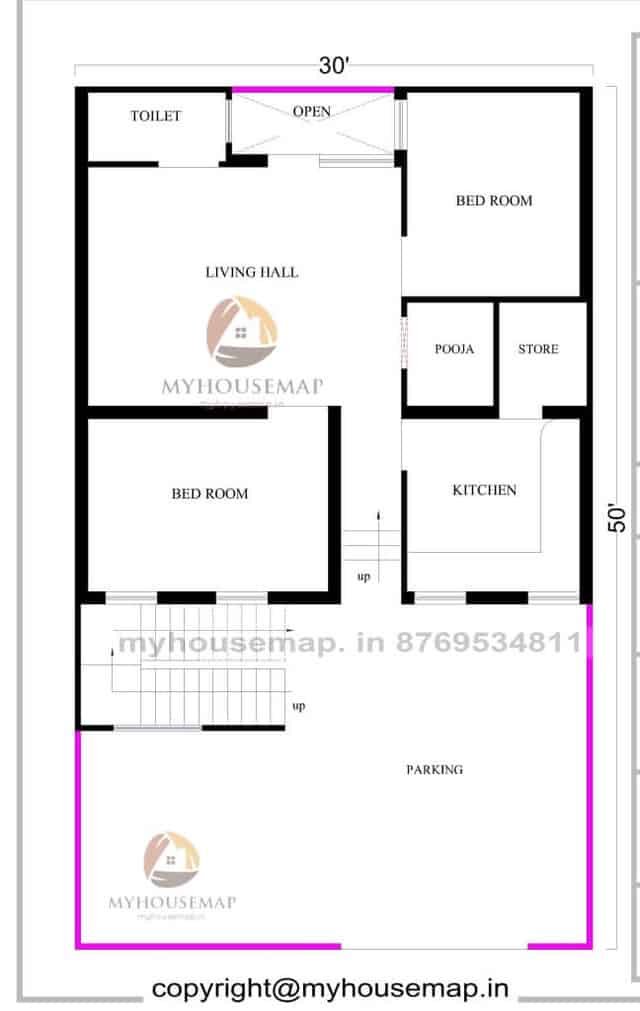15×45 ft house plan 1 bhk
15×45 ft house plan 1 bhk 700 sqft
Table of Contents
15×45 ft house plan 1 bhk 675 sqft
675 sq ft house plan with parking 15×45 ft ground floor small house design in budget construction
15×45
Plot Size
1
no. of floors
1
Bedroom
1
toilet
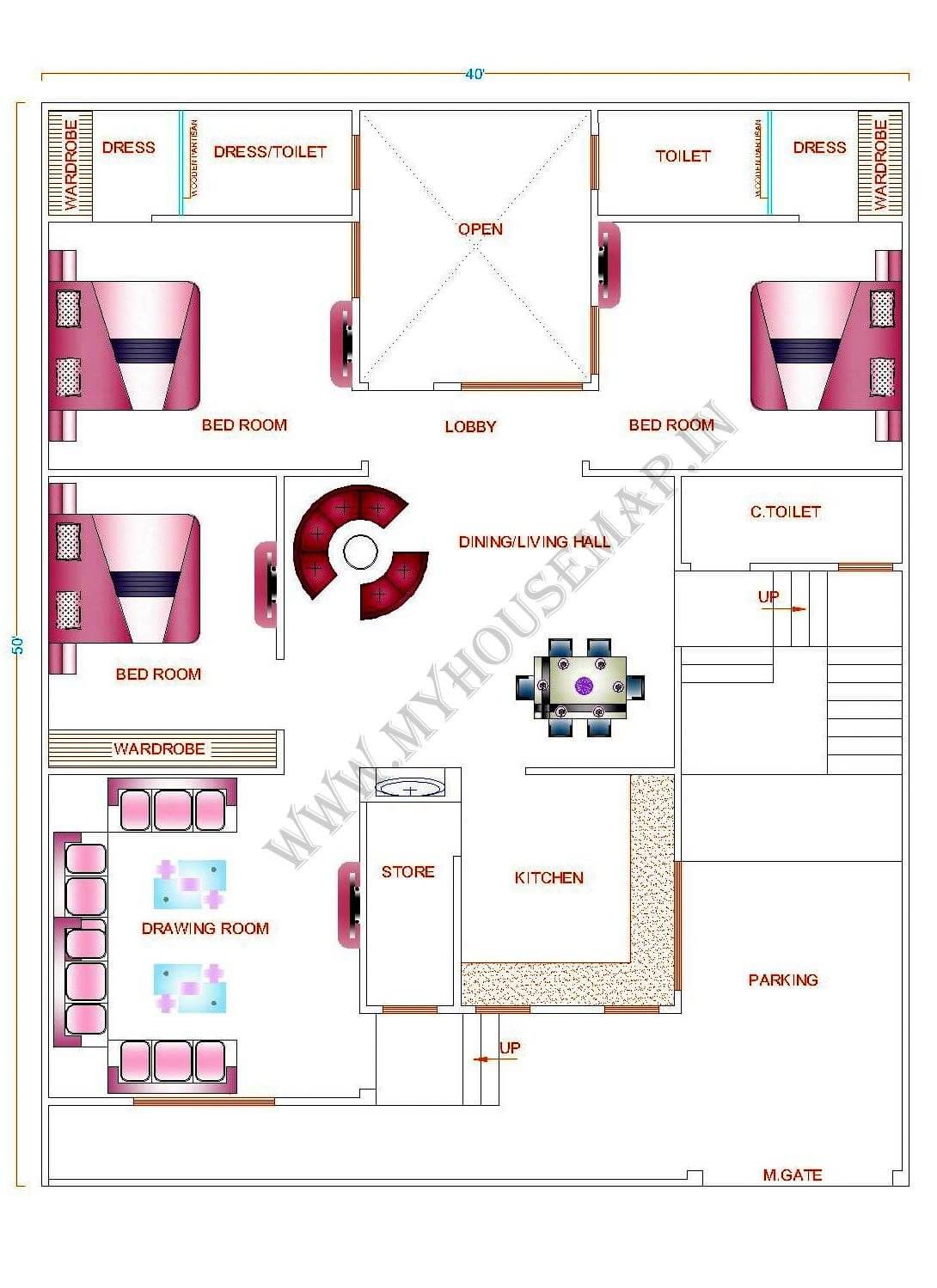
south facing house plan with car parking
40*50 ft| 3 bhk | 3 toilet | 1 floors
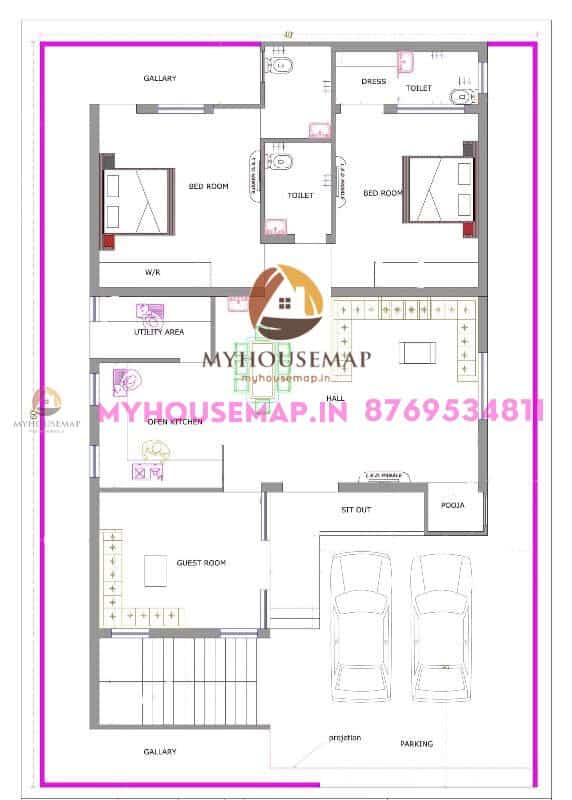
house plan vastu east facing 40×60 ft
house plan vastu east facing 40×60 ft
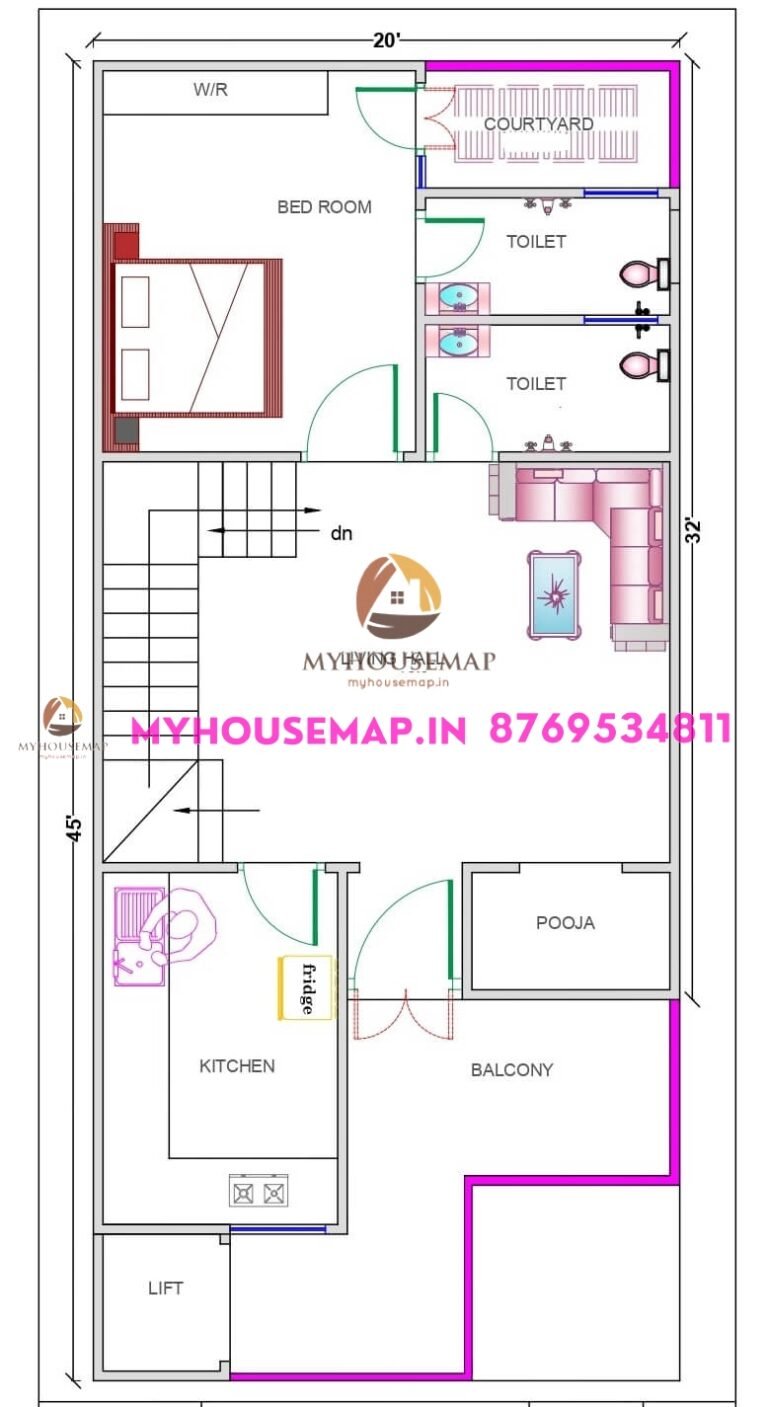
house plan in 900 square feet 20×45 ft
house plan in 900 square feet 20×45 ft

